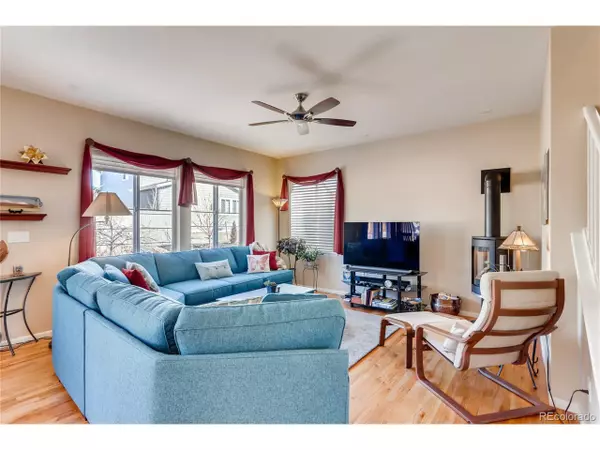$610,000
$610,000
For more information regarding the value of a property, please contact us for a free consultation.
345 Riverton Rd Lafayette, CO 80026
3 Beds
3 Baths
1,871 SqFt
Key Details
Sold Price $610,000
Property Type Single Family Home
Sub Type Residential-Detached
Listing Status Sold
Purchase Type For Sale
Square Footage 1,871 sqft
Subdivision Coal Creek Village
MLS Listing ID 1751887
Sold Date 04/23/20
Bedrooms 3
Full Baths 2
Half Baths 1
HOA Fees $61/mo
HOA Y/N true
Abv Grd Liv Area 1,871
Originating Board REcolorado
Year Built 2013
Annual Tax Amount $3,268
Lot Size 6,098 Sqft
Acres 0.14
Property Description
You will not want to miss this 3 bedroom, 3 bathroom Coal Creek Village two story gem! A spacious entry hallway with real hardwoods throughout opens up into a welcoming open floor plan. The chef's kitchen features stainless steel appliances and gorgeous granite slab countertops. The living room includes a modern gas fireplace with windows wrapping around the living space offering tons of natural light. The oversized, two car garage features abundant storage and is conveniently accessible through the mud room with a custom built office space. A large bonus room sits in the front of the main level of the home perfect for a home office or den. Up the open stairwell is the oversized laundry closet, conveniently located just outside of the freshly carpeted second and third bedrooms. The master bedroom and en suite offer large amounts of space in addition to the spacious walk in closet. The exterior boasts a new roof, a new garage door, fresh paint and all new gutters. Located perfectly in the quiet Coal Creek Village just minutes away from historic downtown Lafayette and within walking distance of parks, restaurants, schools and more! Don't miss out on this rare opportunity in an incredibly desirably neighborhood.
Location
State CO
County Boulder
Area Lafayette
Direction From Hwy 287, turn onto S Public Rd and at the round about take the 3rd exit to stay on S Public Rd. Then turn right onto Old Laramie Trail E and follow that to the left onto Casper Dr. Once on Casper Dr follow round about to the second exit which is Cody Ct and then follow that to right where it becomes Riverton Road. Once around the corner and on Riverton Rd it is the third house on the left.
Rooms
Basement Full, Unfinished, Built-In Radon, Radon Test Available, Sump Pump
Primary Bedroom Level Upper
Master Bedroom 15x15
Bedroom 2 Upper 11x11
Bedroom 3 Upper 11x10
Interior
Interior Features Open Floorplan, Pantry, Walk-In Closet(s), Kitchen Island
Heating Forced Air, Humidity Control
Cooling Central Air, Ceiling Fan(s)
Fireplaces Type Free Standing, Gas, Living Room, Single Fireplace
Fireplace true
Window Features Window Coverings,Double Pane Windows
Appliance Self Cleaning Oven, Dishwasher, Refrigerator, Washer, Dryer, Microwave, Disposal
Laundry Upper Level
Exterior
Exterior Feature Gas Grill
Garage Spaces 2.0
Fence Partial
Utilities Available Natural Gas Available, Electricity Available, Cable Available
Roof Type Fiberglass
Street Surface Paved
Porch Patio
Building
Lot Description Gutters, Lawn Sprinkler System, Cul-De-Sac, Rock Outcropping
Story 2
Foundation Slab
Sewer City Sewer, Public Sewer
Water City Water
Level or Stories Two
Structure Type Wood/Frame,Brick/Brick Veneer,Stone,Wood Siding,Concrete
New Construction false
Schools
Elementary Schools Ryan
Middle Schools Angevine
High Schools Centaurus
School District Boulder Valley Re 2
Others
Senior Community false
SqFt Source Assessor
Special Listing Condition Private Owner
Read Less
Want to know what your home might be worth? Contact us for a FREE valuation!

EWN Real Estate Group
ewn@ewn-re.comOur team is ready to help you sell your home for the highest possible price ASAP

Bought with Brokers Guild Homes

EWN Real Estate Group





