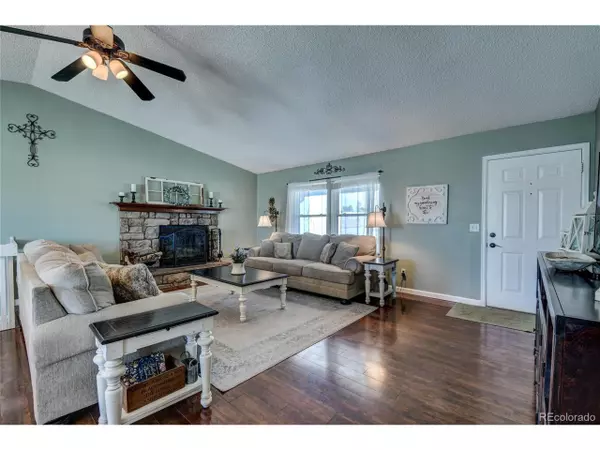$565,000
$598,000
5.5%For more information regarding the value of a property, please contact us for a free consultation.
3500 Longs Peak Cir Parker, CO 80138
5 Beds
3 Baths
2,539 SqFt
Key Details
Sold Price $565,000
Property Type Single Family Home
Sub Type Residential-Detached
Listing Status Sold
Purchase Type For Sale
Square Footage 2,539 sqft
Subdivision Mountain View Ranch
MLS Listing ID 1841664
Sold Date 05/06/20
Style Ranch
Bedrooms 5
Full Baths 2
Three Quarter Bath 1
HOA Y/N false
Abv Grd Liv Area 1,302
Originating Board REcolorado
Year Built 1986
Annual Tax Amount $3,116
Lot Size 5.570 Acres
Acres 5.57
Property Description
Charming country ranch and horse property nestled on five and a half fully fenced acres with spectacular mountain views! A perfect blend of country living and close to town conveniences. The main level offers a vaulted open floor plan with a cozy living room, a wood-burning fireplace, an open kitchen and dining area, and three bedrooms including the master. A wonderful sized family room is located downstairs with two additional bedrooms, a full bath, laundry room, and one non-conforming bedroom or home office area. The oversized two-car garage contains a built-in dog kennel. The entire property is fenced and cross fenced with horse paddock and horse turnouts. The barn offers three 12x12 stalls and generous space for animals and storage. The enclosed chicken coop is chicken ready. Enjoy beautiful sunsets from the back deck and quiet, serene moments on the front porch. This acreage allows plentiful parking space for RV's, trailers, vehicles, and boats. Enjoy the private community without HOA's, abundant wildlife including deer and wild turkeys. A wonderful school district with bus transportation. Come view this property today. This is country living at its best! Seller is offering a 1-year home warranty.
Location
State CO
County Elbert
Area Metro Denver
Zoning RA-1
Direction From Parker Rd & Delbert Rd, go north on Delbert Rd. Turn east on 186. Left on Green Mt Circle, Rt on Longs Peak Circle. House is on the west side.
Rooms
Other Rooms Kennel/Dog Run, Outbuildings
Basement Full, Partially Finished, Walk-Out Access
Primary Bedroom Level Main
Bedroom 2 Main
Bedroom 3 Main
Bedroom 4 Basement
Bedroom 5 Basement
Interior
Interior Features Eat-in Kitchen, Cathedral/Vaulted Ceilings, Open Floorplan
Heating Forced Air, Humidity Control
Cooling Ceiling Fan(s)
Fireplaces Type Living Room, Single Fireplace
Fireplace true
Window Features Window Coverings,Skylight(s),Double Pane Windows
Appliance Self Cleaning Oven, Dishwasher, Microwave, Water Softener Owned, Disposal
Laundry In Basement
Exterior
Garage Oversized
Garage Spaces 2.0
Fence Fenced, Other
Utilities Available Electricity Available, Cable Available
Waterfront false
View Mountain(s)
Roof Type Composition
Present Use Horses
Street Surface Dirt,Gravel
Handicap Access Level Lot
Porch Patio, Deck
Building
Lot Description Level
Faces East
Story 1
Foundation Slab
Sewer Septic, Septic Tank
Water Well
Level or Stories One
Structure Type Wood/Frame,Wood Siding
New Construction false
Schools
Elementary Schools Pine Lane Prim/Inter
Middle Schools Sierra
High Schools Chaparral
School District Douglas Re-1
Others
Senior Community false
SqFt Source Assessor
Special Listing Condition Private Owner
Read Less
Want to know what your home might be worth? Contact us for a FREE valuation!

EWN Real Estate Group
ewn@ewn-re.comOur team is ready to help you sell your home for the highest possible price ASAP

Bought with Compass - Denver

EWN Real Estate Group





