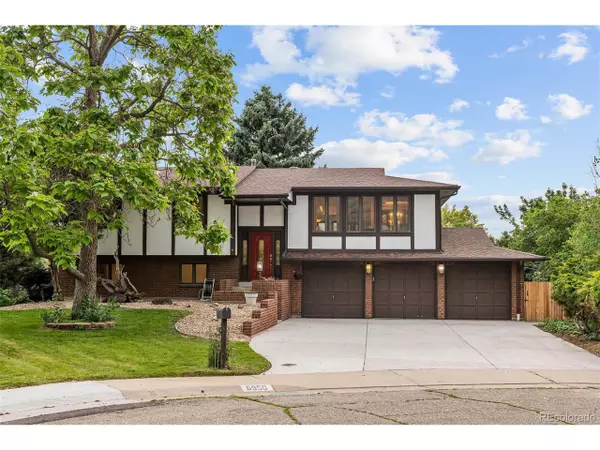$525,000
$522,000
0.6%For more information regarding the value of a property, please contact us for a free consultation.
6950 Saulsbury St Arvada, CO 80003
4 Beds
3 Baths
2,552 SqFt
Key Details
Sold Price $525,000
Property Type Single Family Home
Sub Type Residential-Detached
Listing Status Sold
Purchase Type For Sale
Square Footage 2,552 sqft
Subdivision Lake View Meadows
MLS Listing ID 2885365
Sold Date 08/03/20
Bedrooms 4
Full Baths 1
Three Quarter Bath 2
HOA Y/N false
Abv Grd Liv Area 2,552
Originating Board REcolorado
Year Built 1972
Annual Tax Amount $2,990
Lot Size 0.300 Acres
Acres 0.3
Property Description
Look no further as this home has everything! The location is perfect as it sits on a quiet cul de sac with mature trees throughout the neighborhood. This spacious home has recently been updated with brand new carpet, new flooring in the sunroom. Plus the whole interior has fresh paint. Sit on the back deck or patio and enjoy the peaceful setting of your secluded fenced backyard. You'll love picking apples from your own backyard or the grapes growing on the arbor. Enter into the bright lit home which features Pella windows that let in plenty of natural light. Plus there are 3 skylights allowing much more sunshine to filter in. This home is great for entertaining with spacious rooms and has a great flow. There are 4 bedrooms and 3 bathrooms. Currently the third bedroom is being used as an office and has Elfa shelving installed in the closet. The family room boasts a brick wood burning fireplace and the sunroom has a wood burning stove. The kitchen has a brand new stainless steel refrigerator and microwave. The Bosch dishwasher is 2 years old. Make sure to checkout the walk in closet that has cedar flooring. The oversized 3 car garage has a large built in work bench plus a storage room to properly store all your tools. There is also a shed located on the side of the house to store lawn equipment. There is no HOA so bring your recreational vehicles. New roof was installed in 2017 and the water heater was installed in 2019. This home is located only a half mile from the Arvada Center for the Arts and Humanities and less than two miles from Olde Town Arvada. This home is move in ready!
Location
State CO
County Jefferson
Area Metro Denver
Rooms
Other Rooms Outbuildings
Primary Bedroom Level Upper
Bedroom 2 Upper
Bedroom 3 Upper
Bedroom 4 Lower
Interior
Heating Forced Air, Wood Stove, Humidity Control
Cooling Central Air, Ceiling Fan(s)
Fireplaces Type 2+ Fireplaces
Fireplace true
Window Features Skylight(s),Double Pane Windows
Appliance Self Cleaning Oven, Dishwasher, Refrigerator, Microwave, Disposal
Laundry Lower Level
Exterior
Garage Oversized
Garage Spaces 3.0
Fence Fenced
Utilities Available Electricity Available, Cable Available
Roof Type Composition
Street Surface Paved
Porch Patio, Deck
Building
Lot Description Gutters, Cul-De-Sac
Faces West
Story 2
Sewer City Sewer, Public Sewer
Water City Water
Level or Stories Bi-Level
Structure Type Other
New Construction false
Schools
Elementary Schools Secrest
Middle Schools North Arvada
High Schools Arvada
School District Jefferson County R-1
Others
Senior Community false
SqFt Source Assessor
Special Listing Condition Private Owner
Read Less
Want to know what your home might be worth? Contact us for a FREE valuation!

EWN Real Estate Group
ewn@ewn-re.comOur team is ready to help you sell your home for the highest possible price ASAP

Bought with Executive Real Estate Brokers

EWN Real Estate Group





