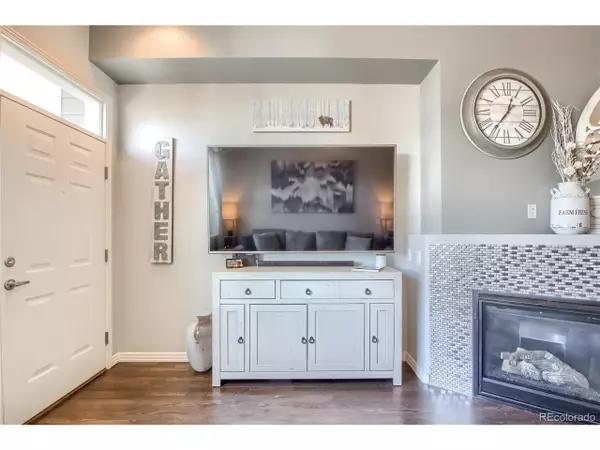$326,000
$330,000
1.2%For more information regarding the value of a property, please contact us for a free consultation.
9381 Ashbury Cir #104 Parker, CO 80134
3 Beds
4 Baths
1,427 SqFt
Key Details
Sold Price $326,000
Property Type Townhouse
Sub Type Attached Dwelling
Listing Status Sold
Purchase Type For Sale
Square Footage 1,427 sqft
Subdivision Highlands At Stonegate North Condos
MLS Listing ID 5243955
Sold Date 04/24/20
Bedrooms 3
Full Baths 2
Half Baths 1
Three Quarter Bath 1
HOA Fees $318/mo
HOA Y/N true
Abv Grd Liv Area 1,201
Originating Board REcolorado
Year Built 2009
Annual Tax Amount $2,325
Property Description
Amazing open floor plan! Step into the family room that features a gas fireplace with custom glass tile and a large front window bringing in the natural light. New hardwood floors flow throughout the entire 1st floor. A new contemporary light fixture hangs in the dining room. The kitchen includes a breakfast bar, granite countertops, stainless steel appliances, beautiful cabinetry, recessed lighting and a sliding door to the back deck. Also included on the 1st floor is a 1/2 bathroom. On the 2nd floor is the master bedroom with an oversized closet and a large on-suite full bathroom. The 2nd bedroom has access to its own 3/4 bathroom. The washer and dryer are also located on the 2nd floor. The garden level basement includes the 3rd bedroom a full bathroom and access to the two-car tandem garage with workspace and storage area. Perfectly located close to shops, restaurants and easy to Parker rd, 1-25 , E-470 and minutes from the Tech Center.
Location
State CO
County Douglas
Community Clubhouse, Pool
Area Metro Denver
Zoning PUD
Direction From Parker Rd turn right onto Lincoln Ave, turn right on Jordon Rd then turn left onto Aventerra Pkwy and then right on Ashbury Ln.
Rooms
Basement Partial, Partially Finished
Primary Bedroom Level Upper
Bedroom 2 Upper
Bedroom 3 Basement
Interior
Heating Forced Air
Cooling Central Air, Ceiling Fan(s)
Fireplaces Type Gas Logs Included, Family/Recreation Room Fireplace, Single Fireplace
Fireplace true
Appliance Dishwasher, Refrigerator, Microwave
Laundry Upper Level
Exterior
Garage Spaces 2.0
Community Features Clubhouse, Pool
Utilities Available Cable Available
Roof Type Composition
Porch Patio, Deck
Building
Story 2
Sewer City Sewer, Public Sewer
Water City Water
Level or Stories Two
Structure Type Stone,Wood Siding
New Construction false
Schools
Elementary Schools Mammoth Heights
Middle Schools Sierra
High Schools Chaparral
School District Douglas Re-1
Others
HOA Fee Include Trash,Maintenance Structure,Water/Sewer
Senior Community false
SqFt Source Assessor
Special Listing Condition Private Owner
Read Less
Want to know what your home might be worth? Contact us for a FREE valuation!

EWN Real Estate Group
ewn@ewn-re.comOur team is ready to help you sell your home for the highest possible price ASAP

Bought with RE/MAX Professionals

EWN Real Estate Group





