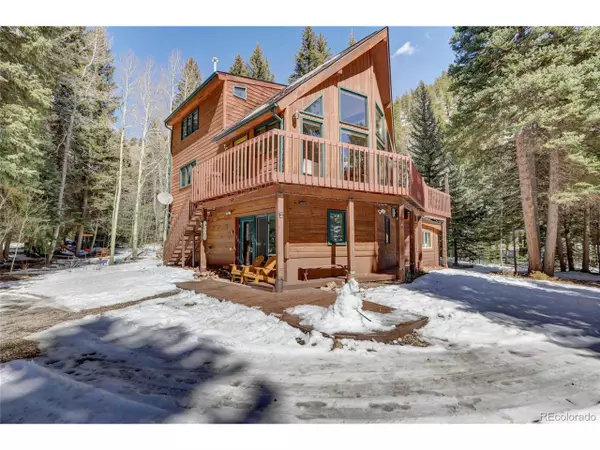$660,000
$655,000
0.8%For more information regarding the value of a property, please contact us for a free consultation.
575 Fall River Rd Idaho Springs, CO 80452
4 Beds
3 Baths
2,310 SqFt
Key Details
Sold Price $660,000
Property Type Single Family Home
Sub Type Residential-Detached
Listing Status Sold
Purchase Type For Sale
Square Footage 2,310 sqft
Subdivision Delinde Fall River Estates
MLS Listing ID 2647963
Sold Date 06/30/20
Style Chalet
Bedrooms 4
Full Baths 2
Three Quarter Bath 1
HOA Y/N false
Abv Grd Liv Area 2,310
Originating Board REcolorado
Year Built 1987
Annual Tax Amount $1,813
Lot Size 3.240 Acres
Acres 3.24
Property Description
Your own slice of mountain tranquility just 35 mins from downtown Denver and 25 mins to the slopes! Completely secluded, nestled amongst large spruces and aspens, yet only 1/2 mile from I-70 to this 3+ acre lot on Fall River gives you the best of both worlds.
Fall River runs all through the property with over 700 linear feet of river frontage.
Sit in the sunroom over-looking the flowing river, enjoy cool mountain nights in the outdoor hot tub, soak in the view from the all cedar sauna, roast marshmallows over the fire pit after a day of fishing your own private backyard river. This mountain cabin has everything you could want! With 4 bedrooms and 3 full bathrooms, vaulted ceilings with sky lights, windows galore to maximize the views, 2 living rooms, and a number of outdoor amenities including your own playground.
The home comes completely furnished are ready for you to move in and enjoy or use as an income property. The home permitted to be a vacation rental and was in the top 10 of VRBO rentals for Idaho Springs!
Be sure to click on the virtual tour!
Location
State CO
County Clear Creek
Community Playground
Area Suburban Mountains
Zoning MR-1
Rooms
Other Rooms Outbuildings
Basement Partially Finished
Primary Bedroom Level Upper
Master Bedroom 16x15
Bedroom 2 Lower 18x13
Bedroom 3 Main 12x10
Bedroom 4 Lower 12x10
Interior
Interior Features Cathedral/Vaulted Ceilings, Open Floorplan, Pantry, Walk-In Closet(s), Sauna
Heating Forced Air
Cooling Ceiling Fan(s), Attic Fan
Fireplaces Type Great Room
Fireplace true
Window Features Double Pane Windows
Appliance Down Draft, Dishwasher, Refrigerator, Washer, Dryer, Microwave, Disposal
Laundry Lower Level
Exterior
Exterior Feature Gas Grill, Balcony, Hot Tub Included
Community Features Playground
Utilities Available Electricity Available, Propane
Waterfront Description Abuts Stream/Creek/River
View Foothills View, Water
Roof Type Composition
Street Surface Paved
Porch Patio, Deck
Building
Lot Description Abuts National Forest
Story 3
Sewer Septic, Septic Tank
Level or Stories Three Or More
Structure Type Wood/Frame,Cedar/Redwood
New Construction false
Schools
Elementary Schools Carlson
Middle Schools Clear Creek
High Schools Clear Creek
School District Clear Creek Re-1
Others
Senior Community false
SqFt Source Assessor
Special Listing Condition Private Owner
Read Less
Want to know what your home might be worth? Contact us for a FREE valuation!

EWN Real Estate Group
ewn@ewn-re.comOur team is ready to help you sell your home for the highest possible price ASAP

Bought with HOMES AND LIFESTYLES OF CO

EWN Real Estate Group





