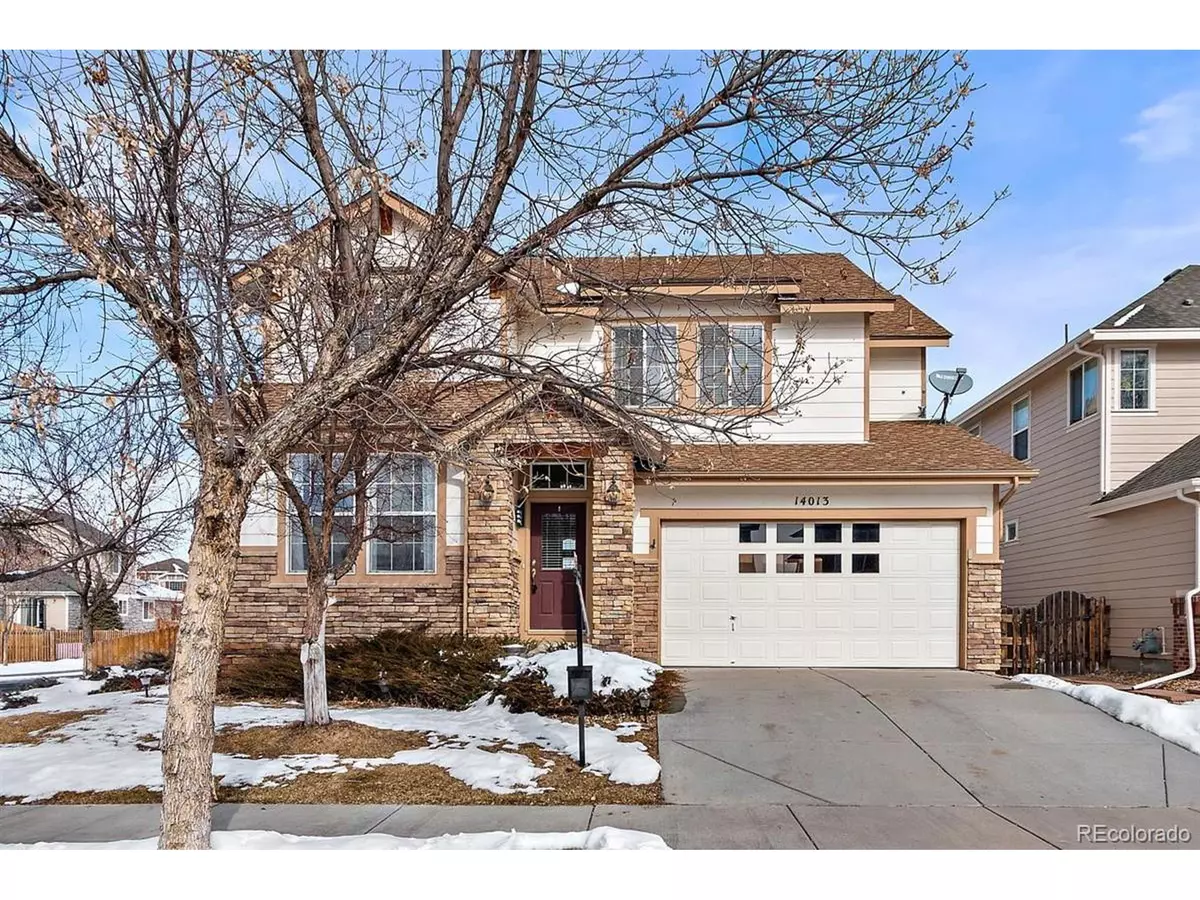$425,000
$425,000
For more information regarding the value of a property, please contact us for a free consultation.
14013 E 106th Dr Commerce City, CO 80022
4 Beds
4 Baths
3,100 SqFt
Key Details
Sold Price $425,000
Property Type Single Family Home
Sub Type Residential-Detached
Listing Status Sold
Purchase Type For Sale
Square Footage 3,100 sqft
Subdivision North Range Village
MLS Listing ID 6594738
Sold Date 03/16/20
Style Contemporary/Modern
Bedrooms 4
Full Baths 2
Half Baths 1
Three Quarter Bath 1
HOA Y/N true
Abv Grd Liv Area 2,213
Originating Board REcolorado
Year Built 2002
Annual Tax Amount $4,814
Lot Size 6,534 Sqft
Acres 0.15
Property Description
Beautiful North Range Village 2 Story Home that sits on a Lovely Corner Lot! Inviting Entry with tile flooring, coat closet and lots of light*Formal Dining Room features fresh paint, wood laminate flooring and a new light fixture*Spacious Kitchen offers an abundance of cupboards with pull outs, lots of counter space, a pantry, breakfast bar area, recessed lighting, stainless steel appliances; gas stove, side by side refrigerator, microwave, self cleaning oven and dishwasher. Kitchen has neutral tile flooring and lots of natural light. Great Room is perfect to gather with friends and family or curl up next to fireplace and watch a movie*Main Floor Bedroom; perfect for home office*3/4 bath on main floor*Upstairs features Huge Master Suite that offers a 10x12 sitting area, walk in closet and 5 piece master bath! 2 Good Sized Secondary Bedrooms and a Full Bath are also located upstairs*Finished Basement is perfect for a Media Room, Photography Studio, or 5th Bedroom if needed! Basement also features a powder room, storage area under stairs and Utility Room with Washer/Dryer which are included and more space for additional storage*Step outside in the backyard to enjoy the Large Moisture Shield Deck that is low maintenance and includes built in benches for sitting, Roll-out Awning, Flagstone patio, Grill Area, Sprinkler System and More! Roof Approx 8 Years Old* 50 Gallon Water Heater* 6 panel white doors* Brand New Carpeting on Main Floor and Upstairs*Great Location Near Restaurants, Shopping and Easy Highway Access* Move in Ready*
Location
State CO
County Adams
Area Metro Denver
Zoning SFR
Rooms
Basement Partial, Partially Finished
Primary Bedroom Level Upper
Master Bedroom 18x14
Bedroom 2 Main 10x12
Bedroom 3 Upper 11x10
Bedroom 4 Upper 11x10
Interior
Interior Features Eat-in Kitchen, Cathedral/Vaulted Ceilings, Open Floorplan, Pantry, Walk-In Closet(s)
Heating Forced Air
Cooling Central Air, Ceiling Fan(s)
Fireplaces Type Great Room, Single Fireplace
Fireplace true
Appliance Self Cleaning Oven, Dishwasher, Refrigerator, Washer, Dryer, Microwave, Disposal
Exterior
Garage Spaces 2.0
Fence Fenced
Utilities Available Electricity Available, Cable Available
Roof Type Composition
Porch Deck
Building
Lot Description Lawn Sprinkler System, Corner Lot
Faces South
Story 2
Foundation Slab
Sewer City Sewer, Public Sewer
Water City Water
Level or Stories Two
Structure Type Wood/Frame,Stone
New Construction false
Schools
Elementary Schools Turnberry
Middle Schools Otho Stuart
High Schools Prairie View
School District School District 27-J
Others
Senior Community false
SqFt Source Assessor
Special Listing Condition Private Owner
Read Less
Want to know what your home might be worth? Contact us for a FREE valuation!

EWN Real Estate Group
ewn@ewn-re.comOur team is ready to help you sell your home for the highest possible price ASAP

Bought with HomeSmart

EWN Real Estate Group





