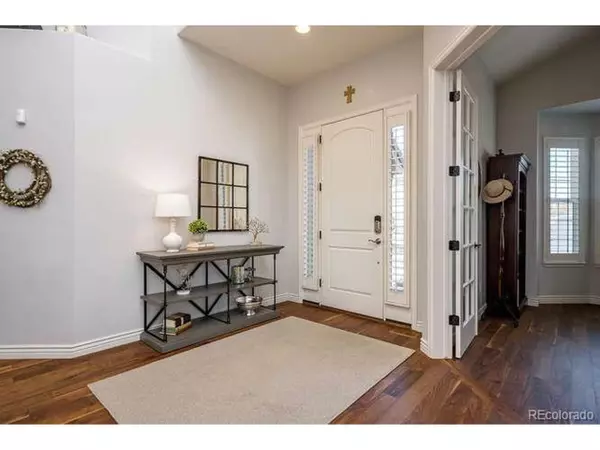$999,000
$999,000
For more information regarding the value of a property, please contact us for a free consultation.
Address not disclosed Greenwood Village, CO 80111
5 Beds
5 Baths
3,904 SqFt
Key Details
Sold Price $999,000
Property Type Single Family Home
Sub Type Residential-Detached
Listing Status Sold
Purchase Type For Sale
Square Footage 3,904 sqft
Subdivision The Reserve At Cherry Creek Vista
MLS Listing ID 1864154
Sold Date 06/23/20
Bedrooms 5
Full Baths 3
Half Baths 1
Three Quarter Bath 1
HOA Fees $44/mo
HOA Y/N true
Abv Grd Liv Area 2,848
Originating Board REcolorado
Year Built 2007
Annual Tax Amount $6,208
Lot Size 7,840 Sqft
Acres 0.18
Property Description
Fabulous home and location. Backs to scenic open space. Wonderful floor plan with stunning entry and staircase. Inspiring architectural design and decor. Beautiful walnut floors throughout the main floor. Vaulted ceilings in the living room. Extended dining room perfect for dinner parties. Main floor study with bay window. Gorgeous and remodeled kitchen including huge center island, quartz, farm sink, gas cook top, double oven and breakfast nook. New lighting and hardware. Warm inviting family room with cozy fireplace. Elegant master suite, luxurious and updated master bath. Walk-in closet/built-ins. Large secondary bedrooms with updated Jack and Jill bath. Private en-suite guest bedroom. Main floor laundry room with sink and cabinets. Beautifully finished basement, game room, wet bar, 5th bedroom and bath. Extraordinary outdoor space perfectly situated for entertaining or just relaxing. Private and secluded yard. Huge deck overlooking serine and scenic open space. This is Colorado living at its best. Truly one of a kind location. Trails and recreation right out your backdoor. Fantastic community with pool. Cherry Creek Schools. Cherry Creek Reservoir. Close to Light Rail, DTC and shopping.
Location
State CO
County Arapahoe
Community Clubhouse, Pool
Area Metro Denver
Zoning GR.1
Direction Orchard and Havana east to Cherry Creek, right on Paris St, right on Lake Cir, Left on Paris Pl, Left on Paris St to home
Rooms
Basement Partial
Primary Bedroom Level Upper
Bedroom 2 Upper
Bedroom 3 Upper
Bedroom 4 Upper
Bedroom 5 Basement
Interior
Interior Features Eat-in Kitchen, Open Floorplan, Walk-In Closet(s), Jack & Jill Bathroom
Heating Forced Air
Cooling Central Air, Ceiling Fan(s)
Window Features Double Pane Windows
Appliance Dishwasher, Microwave, Disposal
Laundry Main Level
Exterior
Garage Spaces 3.0
Fence Fenced
Community Features Clubhouse, Pool
Utilities Available Electricity Available, Cable Available
Roof Type Concrete
Street Surface Paved
Handicap Access Level Lot
Porch Patio
Building
Lot Description Lawn Sprinkler System, Cul-De-Sac, Corner Lot, Wooded, Level
Story 2
Foundation Slab
Sewer City Sewer, Public Sewer
Water City Water
Level or Stories Two
Structure Type Wood/Frame,Stone
New Construction false
Schools
Elementary Schools Cottonwood Creek
Middle Schools Campus
High Schools Cherry Creek
School District Cherry Creek 5
Others
Senior Community false
SqFt Source Assessor
Special Listing Condition Private Owner
Read Less
Want to know what your home might be worth? Contact us for a FREE valuation!

EWN Real Estate Group
ewn@ewn-re.comOur team is ready to help you sell your home for the highest possible price ASAP

Bought with KENTWOOD REAL ESTATE DTC, LLC

EWN Real Estate Group





