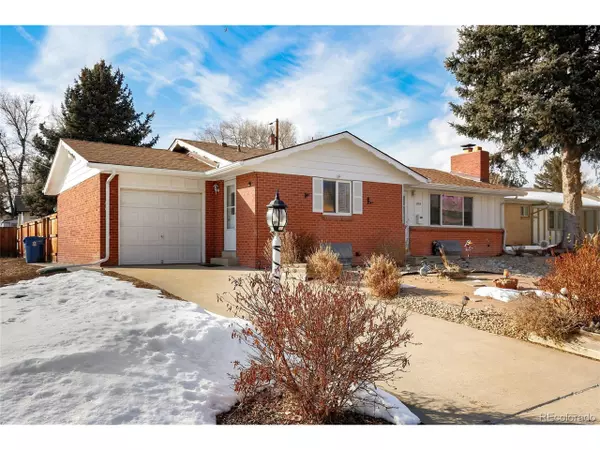$515,000
$500,000
3.0%For more information regarding the value of a property, please contact us for a free consultation.
2915 Otis Ct Wheat Ridge, CO 80214
5 Beds
3 Baths
2,202 SqFt
Key Details
Sold Price $515,000
Property Type Single Family Home
Sub Type Residential-Detached
Listing Status Sold
Purchase Type For Sale
Square Footage 2,202 sqft
Subdivision Scenic View
MLS Listing ID 3774357
Sold Date 03/23/20
Style Ranch
Bedrooms 5
Full Baths 1
Half Baths 1
Three Quarter Bath 1
HOA Y/N false
Abv Grd Liv Area 1,001
Originating Board REcolorado
Year Built 1961
Annual Tax Amount $2,292
Lot Size 9,147 Sqft
Acres 0.21
Property Description
Meticulously appointed and maintained home in Scenic View neighborhood. Walk inside to find a spacious living room with a brick surround fireplace adding a cozy feeling. The kitchen has been fully remodeled to include white quartz countertops, soft-close cabinetry, and new top of the line smudge-free stainless steel appliances. The neutral color palette will allow you to add your own personal touch. This home features original hardwood floors, new roof, radon mitigation, new privacy fence, central air, convection/microwave, and a 60-gallon tank. Abundant natural light welcomes you to the master suite with an en-suite bathroom. Explore the first floor where you'll find two additional bedrooms, one with french doors accessing the back yard, and a full bathroom. The large and fully finished basement is a great place for entertainment. A second set of french doors will lead you into an office space with a built-in desk and abundant space. The basement offers two non-conforming bedrooms, a bathroom with built-in storage, and a convenient in-unit laundry room. Make the backyard your own oasis with a synthetic grass installation with a 10-year guarantee. Enjoy the convenient access to highways, the metro area, parks, lates, public transportation, churches, schools, and a library. This prime, safe and quiet neighborhood will not disappoint you!
Location
State CO
County Jefferson
Area Metro Denver
Direction Take I-70 W to Kipling St in Wheat Ridge. Take exit 267 from I-70 W. Head west toward I-70 W. Merge onto I-70 W. Take exit 267 for Kipling St toward CO-391. Take I-70 E and CO-121 S/Wadsworth Blvd to W 29th Ave. Use any lane to turn left onto Kipling St. Use the left 2 lanes to turn left onto the Interstate 70 E ramp. Merge onto I-70 E. Use the right lane to take exit 269A for CO-121/Wadsworth Blvd. Keep right at the fork, follow signs for Wheat Ridge/Lakewood and merge onto CO-121 S/Wadsworth Blvd. Pass by Liberty Tax Service (on the right in 1.0 mi) 1.9 mi. Follow W 29th Ave to Otis Ct in Wheat Ridge. Turn left onto W 29th Ave. Turn left onto Otis Ct. Home will be on the left.
Rooms
Basement Full, Partially Finished, Walk-Out Access, Built-In Radon
Primary Bedroom Level Main
Master Bedroom 12x13
Bedroom 2 Basement 11x13
Bedroom 3 Basement 11x10
Bedroom 4 Main 11x9
Bedroom 5 Main 9x9
Interior
Interior Features Eat-in Kitchen, Walk-In Closet(s)
Heating Forced Air
Cooling Central Air
Fireplaces Type Living Room, Single Fireplace
Fireplace true
Window Features Triple Pane Windows
Appliance Self Cleaning Oven, Double Oven, Dishwasher, Refrigerator, Microwave, Disposal
Laundry In Basement
Exterior
Garage Spaces 1.0
Fence Partial, Fenced
Utilities Available Natural Gas Available, Electricity Available, Cable Available
Roof Type Composition
Handicap Access Level Lot
Porch Patio
Building
Lot Description Gutters, Level
Faces West
Story 1
Sewer City Sewer, Public Sewer
Water City Water
Level or Stories One
Structure Type Wood/Frame,Brick/Brick Veneer,Composition Siding,Wood Siding,Concrete
New Construction false
Schools
Elementary Schools Stevens
Middle Schools Everitt
High Schools Wheat Ridge
School District Jefferson County R-1
Others
Senior Community false
SqFt Source Assessor
Special Listing Condition Private Owner
Read Less
Want to know what your home might be worth? Contact us for a FREE valuation!

EWN Real Estate Group
ewn@ewn-re.comOur team is ready to help you sell your home for the highest possible price ASAP

Bought with Compass - Denver

EWN Real Estate Group





