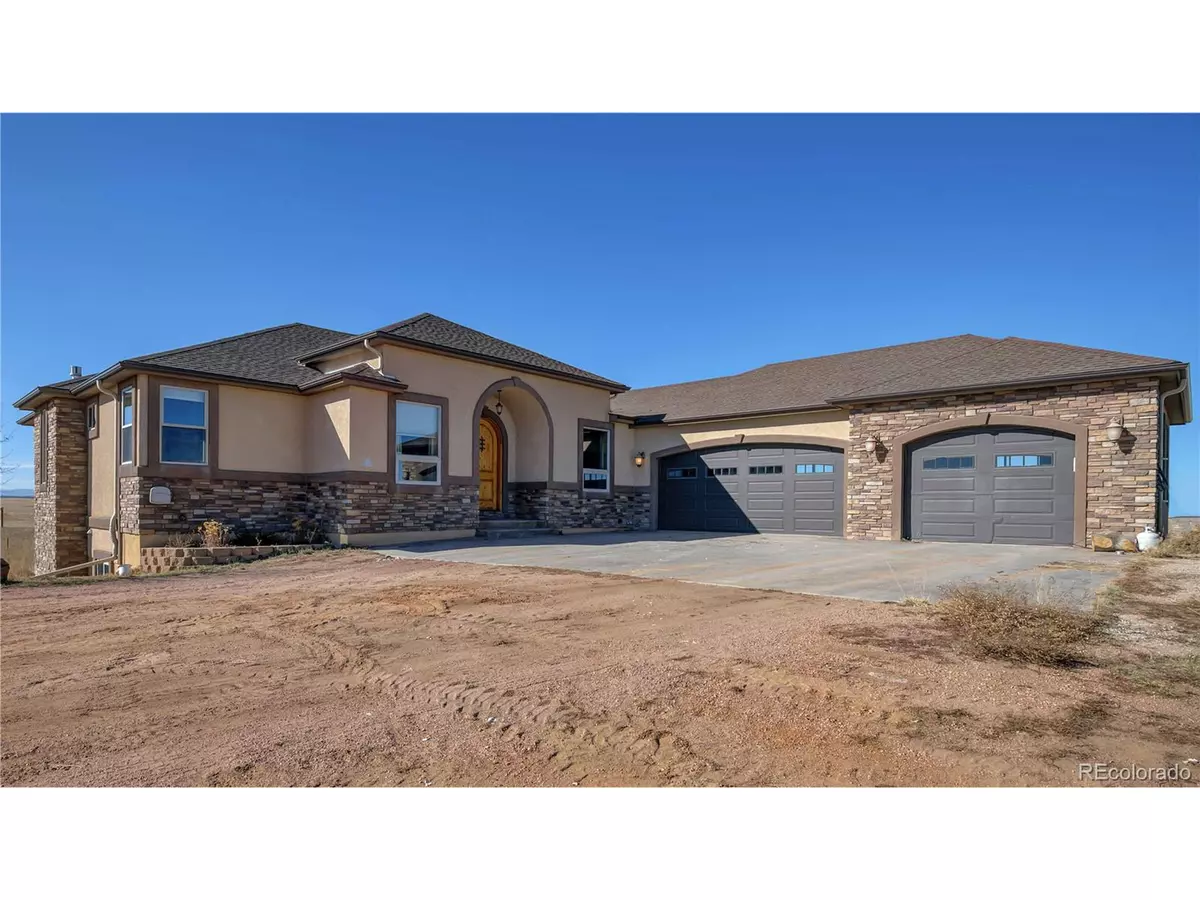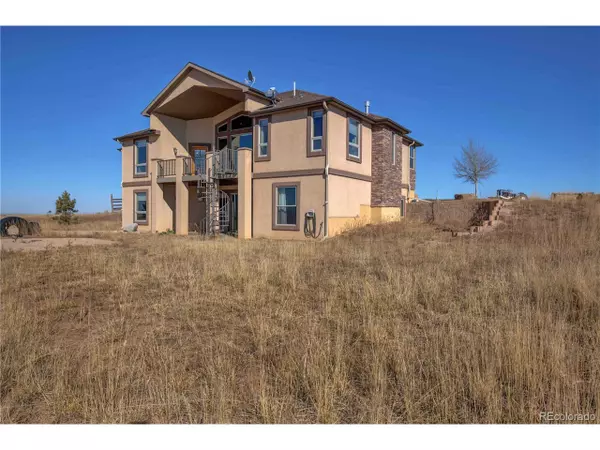$870,000
$895,000
2.8%For more information regarding the value of a property, please contact us for a free consultation.
21605 Elk Meadows Cir Elbert, CO 80106
6 Beds
4 Baths
4,290 SqFt
Key Details
Sold Price $870,000
Property Type Single Family Home
Sub Type Residential-Detached
Listing Status Sold
Purchase Type For Sale
Square Footage 4,290 sqft
Subdivision Elk Meadows Ranch
MLS Listing ID 3845040
Sold Date 01/15/20
Style Contemporary/Modern,Ranch
Bedrooms 6
Full Baths 3
Half Baths 1
HOA Y/N false
Abv Grd Liv Area 2,297
Originating Board REcolorado
Year Built 2008
Annual Tax Amount $1,877
Lot Size 39.830 Acres
Acres 39.83
Property Description
Custom Walk Out Rancher With A Picturesque 48' x 40' Custom Crafted 4-Stall Barn Complete w/Hay Loft/Dutch Doors/Tack Room, On 39+ Fenced and Cross-Fenced Acres w/Separate Sheltered Turn-out Paddocks & Loafing Shed..Inside: Extensive Hardwood Flooring, Gourmet Kitchen w/All The Custom Touches Such As Granite, Stainless, Gas Cook Top, Double Ovens & A Spacious Pantry...Custom Trim & Doors, Breakfast Nook & A Spacious Walkout Deck..Great Room Has Views Of Pikes Peak & Mountains, Built-Ins, Stone Fireplace & Dramatic Vaulted Ceilings..Master Suite w/A Generous Bedroom, Fireplace, Walk Out, Attached 5-Pc Bath, Walk-In Shower, Jetted Tub & A Huge Walk-In Closet w/Built In Cabinetry..Separate Dining Room, Private Office & Main Level Laundry..Downstairs, A Walk Out Basement w/9' Ceilings, A Huge Rec Room, Wet Bar, Wood Stove & 4 Additional Bedrooms..Save $$ With Optional & Efficient Outdoor Whole House Wood Burning Heating System That Ties Into The Main Furnace..Don't Miss This Opportunity!
Location
State CO
County Elbert
Area Metro Denver
Zoning A
Direction From Franktown: Hwy 83 South, Left On Gillan Rd, Right On E Cherry Creek, Left On E Smith Rd, Left on Elk Mountain To The End, House Is On The Left Through The Gate.
Rooms
Other Rooms Outbuildings
Basement Full, Partially Finished, Walk-Out Access
Primary Bedroom Level Main
Master Bedroom 15x13
Bedroom 2 Basement 14x14
Bedroom 3 Basement 14x12
Bedroom 4 Basement 13x11
Bedroom 5 Main 12x11
Interior
Interior Features Eat-in Kitchen, Cathedral/Vaulted Ceilings, Open Floorplan, Pantry, Walk-In Closet(s), Wet Bar
Heating Forced Air
Cooling Central Air
Fireplaces Type Free Standing, 2+ Fireplaces, Gas, Gas Logs Included, Living Room, Family/Recreation Room Fireplace, Basement
Fireplace true
Window Features Window Coverings
Appliance Self Cleaning Oven, Dishwasher, Refrigerator, Microwave, Disposal
Laundry Main Level
Exterior
Garage Spaces 3.0
Fence Fenced, Other
Utilities Available Natural Gas Available, Electricity Available, Propane
Waterfront false
View Mountain(s)
Roof Type Composition
Present Use Horses
Street Surface Gravel
Handicap Access Level Lot
Porch Patio, Deck
Building
Lot Description Cul-De-Sac, Level
Faces East
Story 1
Foundation Slab
Sewer Septic, Septic Tank
Water Well
Level or Stories One
Structure Type Wood/Frame,Stone,Stucco
New Construction false
Schools
Elementary Schools Elbert K-12
Middle Schools Elbert K-12
High Schools Elbert K-12
School District Elbert 200
Others
Senior Community false
SqFt Source Assessor
Special Listing Condition Private Owner
Read Less
Want to know what your home might be worth? Contact us for a FREE valuation!

EWN Real Estate Group
ewn@ewn-re.comOur team is ready to help you sell your home for the highest possible price ASAP

Bought with ERIN MORSE AND ASSOCIATES LLC

EWN Real Estate Group





