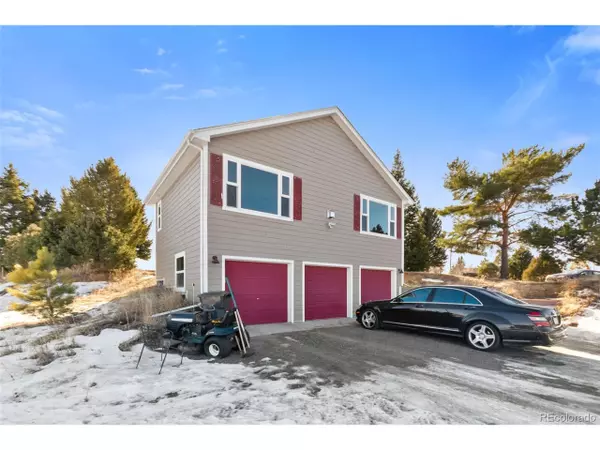$619,000
$619,000
For more information regarding the value of a property, please contact us for a free consultation.
3332 Warren Ct Parker, CO 80138
3 Beds
3 Baths
2,947 SqFt
Key Details
Sold Price $619,000
Property Type Single Family Home
Sub Type Residential-Detached
Listing Status Sold
Purchase Type For Sale
Square Footage 2,947 sqft
Subdivision Mountain View Ranch
MLS Listing ID 2052699
Sold Date 02/29/20
Style Ranch
Bedrooms 3
Full Baths 3
HOA Y/N false
Abv Grd Liv Area 2,947
Originating Board REcolorado
Year Built 1984
Annual Tax Amount $3,306
Lot Size 5.300 Acres
Acres 5.3
Property Description
Mineral rights INCLUDED with full price offer! Adjudicated water rights included! LOCATION! LOCATION! This beautiful hilltop 5 acre raised ranch home is the one you have waited for. 15 minutes to Parker & Southlands Mall. Sitting on top of the neighborhood, tons of trees. Enter the front door into a warm, family room and open concept kitchen and dining room. Kitchen is updated with tons of cabinets, granite tile counter tops, stainless appliances, pantry and bar area. Sliding door to outdoor deck wired for sound and outdoor enjoyment. Hardwood floors and more closets in this home than you can imagine. Down the hall is the secondary guest bedroom, full bathroom and entrance (or office) to Fabulous HUGE new addition family room with views for miles, gas fireplace, 2nd furnace, and room for pool table. This is where the party will happen! Large master bedroom with two closets and updated beautiful master bath. Separate bedroom could be another master bedroom with own en suite bathroom. Brand new furnace/hot water heater. New windows. Large 3 car garage with room for storage and entrance into basement. Outside there is a chicken coop with heat/electricity, barn for storage or animals, 5 acres of beautiful wildflowers, trees with drip lines to front and back yard, garden area, strawberry beds, raised flower beds. Private community without HOA's. Un-metered well(no more water bills)Unfinished basement for even more room! Don't hesitate, come see this amazing home today.
Location
State CO
County Elbert
Area Metro Denver
Zoning RA-1
Direction From Southlands, go south on Smoky Hill to Powhatan, turn east on County Line Road to Delbert Road. South on Delbert for 1mile to CO Rd 186 for 3 miles. Turn right on Pikes Peak Rd (dirt road) for 1 mile. Right on Warren Ct. House is on the left.
Rooms
Other Rooms Outbuildings
Basement Full, Unfinished, Built-In Radon
Primary Bedroom Level Main
Master Bedroom 13x23
Bedroom 2 Main 12x15
Bedroom 3 Main 9x11
Interior
Interior Features Cathedral/Vaulted Ceilings, Open Floorplan, Pantry, Walk-In Closet(s)
Heating Forced Air
Cooling Central Air, Ceiling Fan(s)
Fireplaces Type 2+ Fireplaces, Gas, Family/Recreation Room Fireplace, Great Room
Fireplace true
Window Features Window Coverings,Double Pane Windows
Appliance Self Cleaning Oven, Double Oven, Dishwasher, Refrigerator, Microwave, Disposal
Laundry In Basement
Exterior
Garage Oversized
Garage Spaces 3.0
Fence Partial, Other
Utilities Available Natural Gas Available, Electricity Available
Waterfront false
View Mountain(s)
Roof Type Composition
Present Use Horses
Street Surface Dirt,Gravel
Handicap Access No Stairs
Porch Patio, Deck
Building
Lot Description Gutters, Lawn Sprinkler System, Mineral Rights Included
Faces West
Story 1
Sewer Septic, Septic Tank
Water Well
Level or Stories One
Structure Type Composition Siding
New Construction false
Schools
Elementary Schools Pine Lane Prim/Inter
Middle Schools Sierra
High Schools Chaparral
School District Douglas Re-1
Others
Senior Community false
SqFt Source Assessor
Special Listing Condition Private Owner
Read Less
Want to know what your home might be worth? Contact us for a FREE valuation!

EWN Real Estate Group
ewn@ewn-re.comOur team is ready to help you sell your home for the highest possible price ASAP

Bought with Keller Williams Trilogy

EWN Real Estate Group





