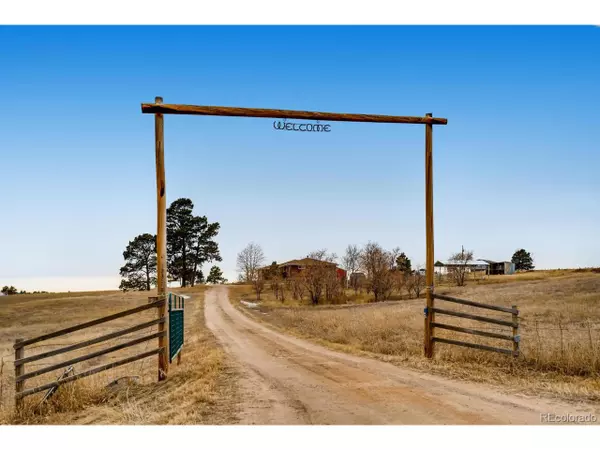$627,000
$625,000
0.3%For more information regarding the value of a property, please contact us for a free consultation.
1932 Buttercup Rd Elizabeth, CO 80107
4 Beds
3 Baths
3,319 SqFt
Key Details
Sold Price $627,000
Property Type Single Family Home
Sub Type Residential-Detached
Listing Status Sold
Purchase Type For Sale
Square Footage 3,319 sqft
Subdivision Ponderosa Park Estates
MLS Listing ID 6376939
Sold Date 03/03/20
Style Ranch
Bedrooms 4
Full Baths 1
Three Quarter Bath 2
HOA Y/N false
Abv Grd Liv Area 1,841
Originating Board REcolorado
Year Built 1971
Annual Tax Amount $2,426
Lot Size 9.670 Acres
Acres 9.67
Property Description
Welcome home to your 9.67 acre ranch! Enjoy the serenity from your living room with beautiful views of Pikes Peak! This updated home includes 4 bedrooms and 3 bathrooms. There is a non-conforming 5th bedroom downstairs, also! The finished garden level basement has beautiful brand new laminate wood flooring and fresh paint. The updated kitchen flows into the family room with a cozy wood burning fireplace. From there you can step out to your large sunroom! The master suite includes a 3/4 bath. You will see pride of ownership throughout in the details! The property also includes a 40x30 shop with upstairs storage. Plenty of room for the tractor, toys, more cars and storage! Bring the horses! Loaf shed with hay storage. The land is gently rolling with natural grass and fencing. Well manicured grass around the house for the kids to play! And you'll love the numerous fruit trees including pears, plums, peaches, cherries and apples. Come see how special this property really is!
Location
State CO
County Elbert
Area Metro Denver
Zoning RA-1
Direction From Highway 83/Parker Road head east on Bayou Gulch Rd, Right onto Flintwood Rd, Left onto Ponderosa Ln, Left onto Coyote Dr, Left onto Buttercup Rd, Left to destination
Rooms
Other Rooms Outbuildings
Basement Full, Partially Finished, Daylight
Primary Bedroom Level Main
Bedroom 2 Main
Bedroom 3 Main
Bedroom 4 Basement
Interior
Interior Features Open Floorplan
Heating Forced Air
Cooling Ceiling Fan(s)
Fireplaces Type Family/Recreation Room Fireplace, Single Fireplace
Fireplace true
Window Features Window Coverings
Appliance Dishwasher, Refrigerator, Washer, Dryer, Freezer, Disposal
Exterior
Garage Spaces 2.0
Fence Fenced
Utilities Available Natural Gas Available
View Mountain(s)
Roof Type Composition
Present Use Horses
Street Surface Gravel
Porch Patio
Building
Lot Description Abuts Public Open Space
Faces South
Story 1
Sewer Septic, Septic Tank
Water Well
Level or Stories One
Structure Type Wood/Frame,Brick/Brick Veneer,Wood Siding
New Construction false
Schools
Elementary Schools Singing Hills
Middle Schools Elizabeth
High Schools Elizabeth
School District Elizabeth C-1
Others
Senior Community false
SqFt Source Assessor
Special Listing Condition Private Owner
Read Less
Want to know what your home might be worth? Contact us for a FREE valuation!

EWN Real Estate Group
ewn@ewn-re.comOur team is ready to help you sell your home for the highest possible price ASAP

Bought with ONE REALTY LLC

EWN Real Estate Group





