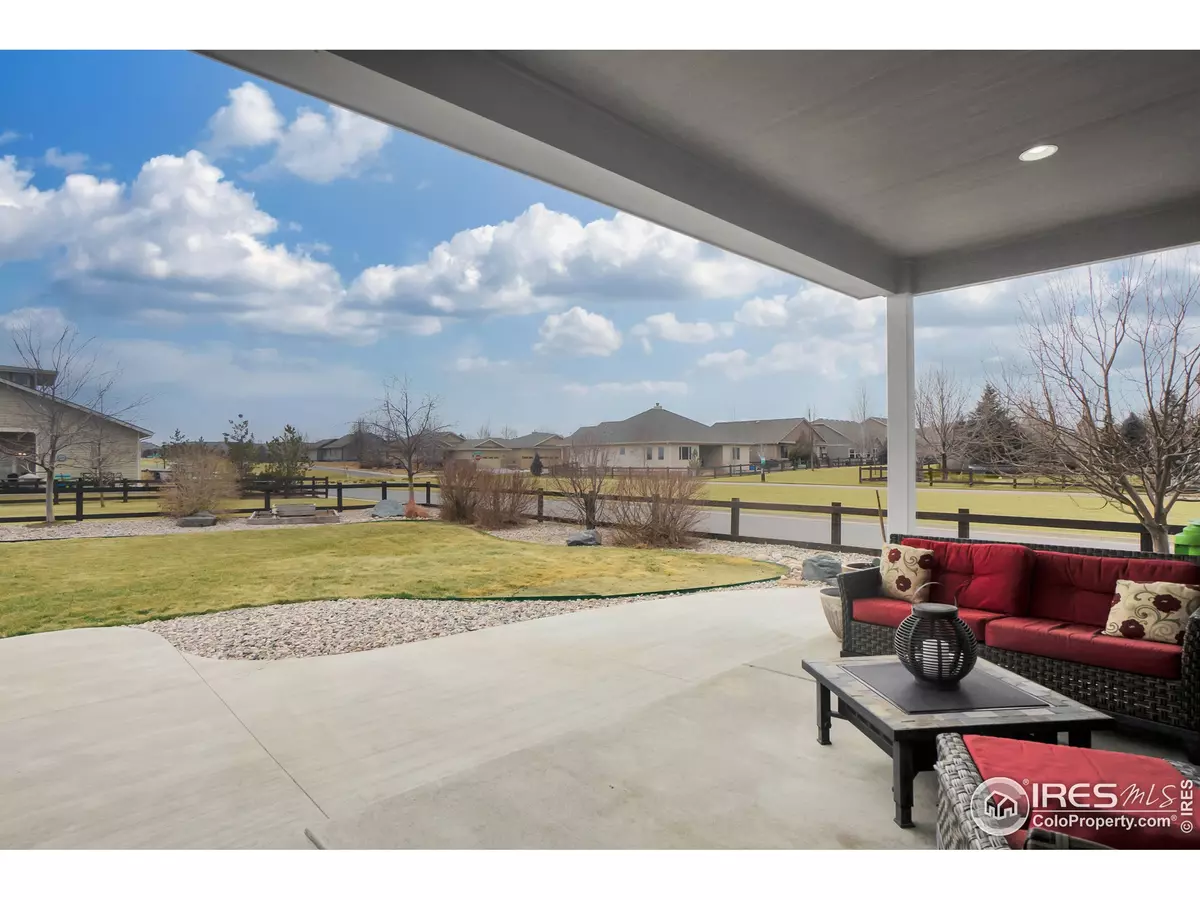$785,000
$799,000
1.8%For more information regarding the value of a property, please contact us for a free consultation.
6531 Aberdour Cir Windsor, CO 80550
4 Beds
4 Baths
3,649 SqFt
Key Details
Sold Price $785,000
Property Type Single Family Home
Sub Type Residential-Detached
Listing Status Sold
Purchase Type For Sale
Square Footage 3,649 sqft
Subdivision Highland Meadows Golf Course
MLS Listing ID 933083
Sold Date 04/12/21
Bedrooms 4
Full Baths 3
Half Baths 1
HOA Fees $20/ann
HOA Y/N true
Abv Grd Liv Area 3,547
Originating Board IRES MLS
Year Built 2009
Annual Tax Amount $7,643
Lot Size 10,890 Sqft
Acres 0.25
Property Description
DON'T MISS THIS OPPORTUNITY! OVER $38,000 PRICE REDUCTION! No need to keep looking because this home has everything you would want! Amazing opportunity to live in Highland Meadows with elite schools, premier location and beautiful 4 bedroom, 4 bath home on a 1/4 acre and directly across from neighborhood park. This open floor plan greets you with a 2 story entry, formal dining room, main floor office, and gourmet kitchen that opens up to a great room with a built in stone fireplace and beautiful mantle. Make your way upstairs to an open loft leading you to 4 bedrooms and a large laundry room for your convenience. The large unfinished basement is ready for you to make it exactly what you want with lots of daylight streaming in through the windows.Set up a showing to see this fantastic home in a neighborhood with all the amenities available such as a pool, tennis, walking trails and golf.
Location
State CO
County Larimer
Community Clubhouse, Tennis Court(S), Pool, Playground, Hiking/Biking Trails
Area Loveland/Berthoud
Zoning RES
Rooms
Family Room Wood Floor
Basement Full
Primary Bedroom Level Upper
Master Bedroom 13x18
Bedroom 2 Upper 12x14
Bedroom 3 Upper 11x13
Bedroom 4 Upper 11x12
Dining Room Wood Floor
Kitchen Wood Floor
Interior
Interior Features Study Area, Central Vacuum, Eat-in Kitchen, Separate Dining Room, Cathedral/Vaulted Ceilings, Open Floorplan, Pantry, Walk-In Closet(s), Loft, Jack & Jill Bathroom, Kitchen Island, 9ft+ Ceilings
Heating Forced Air
Cooling Central Air
Flooring Wood Floors
Fireplaces Type Gas
Fireplace true
Window Features Window Coverings,Double Pane Windows
Appliance Gas Range/Oven, Self Cleaning Oven, Dishwasher, Refrigerator, Microwave, Disposal
Laundry Sink, Washer/Dryer Hookups, Upper Level
Exterior
Exterior Feature Lighting
Parking Features Garage Door Opener
Garage Spaces 3.0
Fence Fenced
Community Features Clubhouse, Tennis Court(s), Pool, Playground, Hiking/Biking Trails
Utilities Available Natural Gas Available, Electricity Available
View Mountain(s), Foothills View
Roof Type Composition
Street Surface Paved,Asphalt
Handicap Access Level Lot
Porch Patio
Building
Lot Description Zero Lot Line, Curbs, Gutters, Sidewalks, Lawn Sprinkler System, Water Rights Excluded, Mineral Rights Excluded, Corner Lot, Level, Abuts Park
Faces North
Story 2
Water City Water, FTC/Loveland
Level or Stories Two
Structure Type Wood/Frame,Stone
New Construction false
Schools
Elementary Schools Bethke
Middle Schools Preston
High Schools Fossil Ridge
School District Poudre
Others
HOA Fee Include Common Amenities
Senior Community false
Tax ID R1624794
SqFt Source Appraiser
Special Listing Condition Private Owner
Read Less
Want to know what your home might be worth? Contact us for a FREE valuation!

EWN Real Estate Group
ewn@ewn-re.comOur team is ready to help you sell your home for the highest possible price ASAP

Bought with RE/MAX Advanced Inc.

EWN Real Estate Group





