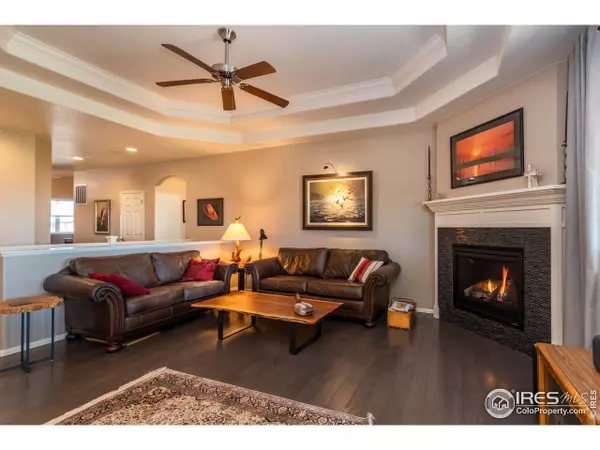$674,500
$674,500
For more information regarding the value of a property, please contact us for a free consultation.
8808 Welsh Ln Frederick, CO 80504
4 Beds
5 Baths
3,578 SqFt
Key Details
Sold Price $674,500
Property Type Single Family Home
Sub Type Residential-Detached
Listing Status Sold
Purchase Type For Sale
Square Footage 3,578 sqft
Subdivision Moore Farm Sub
MLS Listing ID 936579
Sold Date 05/03/21
Style Ranch
Bedrooms 4
Full Baths 3
Half Baths 2
HOA Fees $54/qua
HOA Y/N true
Abv Grd Liv Area 2,169
Originating Board IRES MLS
Year Built 2013
Annual Tax Amount $3,987
Lot Size 7,405 Sqft
Acres 0.17
Property Description
One of a kind prestige model home with designer finishes throughout! Open floor plan with amazing natural light. Enjoy mornings or evenings on the custom covered patio with fireplace, vaulted wood ceiling, fan, lighting and speaker system overlooking golf course. This turn key house will not disappoint, with beautiful hardwood floors, gourmet kitchen & professionally built wine cellar with capacity for keeping 900 bottles at a constant fifty five degrees! Coffered ceilings in great room and master bedroom. All work benches, cabinets and tools in workshop and garage are included. Improvements to kitchen include: replacement of the standard refrigerator with a top-of-the line Kitchen Aid; replacement of the dish washer with a German made Miele model which guarantees safe washing of the finest wine crystal; and installation of roll-out shelves in all cabinets and pantry. Steps from community pool!
Location
State CO
County Weld
Community Pool
Area Greeley/Weld
Zoning RES
Rooms
Basement Full
Primary Bedroom Level Main
Master Bedroom 18x13
Bedroom 2 Main 11x10
Bedroom 3 Main 11x10
Bedroom 4 Lower 15x12
Dining Room Wood Floor
Kitchen Wood Floor
Interior
Interior Features Study Area, Eat-in Kitchen, Separate Dining Room
Heating Forced Air
Cooling Central Air
Fireplaces Type Free Standing
Fireplace true
Window Features Window Coverings
Appliance Electric Range/Oven, Gas Range/Oven, Dishwasher, Refrigerator, Washer, Dryer, Microwave
Laundry Main Level
Exterior
Exterior Feature Lighting
Garage Spaces 2.0
Community Features Pool
Utilities Available Natural Gas Available, Electricity Available
View Plains View
Roof Type Composition
Street Surface Paved
Building
Lot Description Curbs, Gutters, Sidewalks, Lawn Sprinkler System, Level
Story 1
Water City Water, City
Level or Stories One
Structure Type Wood/Frame,Brick/Brick Veneer
New Construction false
Schools
Elementary Schools Frederick
Middle Schools Coal Ridge
High Schools Frederick
School District St Vrain Dist Re 1J
Others
Senior Community false
Tax ID R2024303
SqFt Source Other
Special Listing Condition Private Owner
Read Less
Want to know what your home might be worth? Contact us for a FREE valuation!

EWN Real Estate Group
ewn@ewn-re.comOur team is ready to help you sell your home for the highest possible price ASAP

Bought with Redfin Corporation

EWN Real Estate Group





