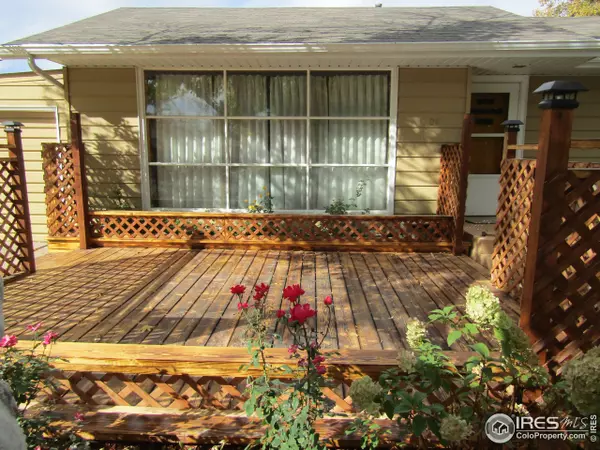$255,000
$255,000
For more information regarding the value of a property, please contact us for a free consultation.
508 Lincoln St Brush, CO 80723
3 Beds
2 Baths
1,992 SqFt
Key Details
Sold Price $255,000
Property Type Single Family Home
Sub Type Residential-Detached
Listing Status Sold
Purchase Type For Sale
Square Footage 1,992 sqft
Subdivision Ray Second Add
MLS Listing ID 926424
Sold Date 12/04/20
Style Ranch
Bedrooms 3
Three Quarter Bath 2
HOA Y/N false
Abv Grd Liv Area 1,992
Originating Board IRES MLS
Year Built 1954
Annual Tax Amount $1,584
Lot Size 6,534 Sqft
Acres 0.15
Property Description
The cute front deck is the first thing to welcome you to this all main level home. Offers a huge living room with a wood burning stove. All 3 bedrooms are nice sized. Kitchen has a lot of good counter space. Large front dining room. The backyard is an entertainment paradise. An enclosed seasonal sitting room takes you out to the back yard where you are walking on decking thru out the back yard. A "NEW" 12'X 25' above ground "COVERED" swimming pool is included. A large wood carving takes center stage in this welcoming place. Home offers 2 attached garages. A front garage & an oversized back garage off the alley. There are furniture and some appliances in the back garage arranged for entertaining but there is no plumbing in the garage. Seller is including these appliances also with the home.
Location
State CO
County Morgan
Area Morgan
Zoning Res
Direction From Colorado Ave take Edison St (Hwy 34) to Ray St. Right on Ray to Emerson St. Right on Emerson 1 block to Lincoln. Left on Lincoln to 2nd house on left.
Rooms
Other Rooms Storage
Basement Partial, Unfinished
Primary Bedroom Level Main
Master Bedroom 18x13
Bedroom 2 Main 11x13
Bedroom 3 Main 10x13
Dining Room Wood Floor
Kitchen Vinyl Floor
Interior
Interior Features Separate Dining Room
Heating Forced Air, Wood Stove
Flooring Wood Floors
Fireplaces Type Living Room
Fireplace true
Window Features Window Coverings,Wood Frames
Appliance Electric Range/Oven, Dishwasher, Refrigerator, Washer, Dryer, Microwave
Laundry Washer/Dryer Hookups, Main Level
Exterior
Parking Features Garage Door Opener
Garage Spaces 2.0
Fence Fenced
Utilities Available Natural Gas Available, Electricity Available
Roof Type Composition
Porch Deck
Building
Story 1
Sewer City Sewer
Water City Water, City of Brush
Level or Stories One
Structure Type Wood/Frame
New Construction false
Schools
Elementary Schools Brush, Beaver Valley
Middle Schools Brush
High Schools Brush
School District Brush Re 2J
Others
Senior Community false
Tax ID 123103127004
SqFt Source Assessor
Special Listing Condition Private Owner
Read Less
Want to know what your home might be worth? Contact us for a FREE valuation!

EWN Real Estate Group
ewn@ewn-re.comOur team is ready to help you sell your home for the highest possible price ASAP

Bought with Cornerstone Brokers, LLC

EWN Real Estate Group





