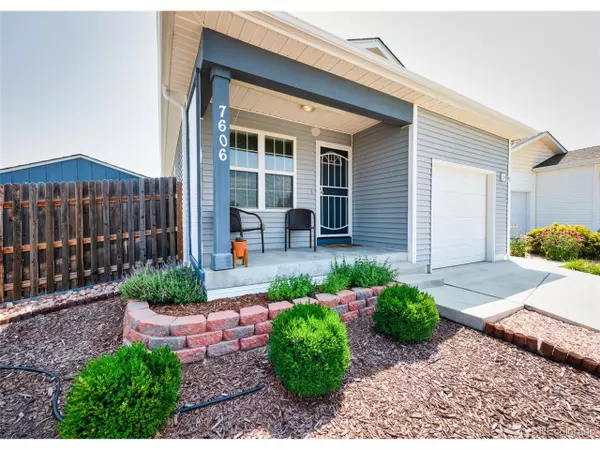$317,500
$320,000
0.8%For more information regarding the value of a property, please contact us for a free consultation.
7606 Crestone Peak Trl Colorado Springs, CO 80924
2 Beds
1 Bath
845 SqFt
Key Details
Sold Price $317,500
Property Type Single Family Home
Sub Type Residential-Detached
Listing Status Sold
Purchase Type For Sale
Square Footage 845 sqft
Subdivision Woodmen Vistas
MLS Listing ID 5915494
Sold Date 09/30/21
Style Ranch
Bedrooms 2
Full Baths 1
HOA Fees $45/mo
HOA Y/N true
Abv Grd Liv Area 845
Year Built 2011
Annual Tax Amount $1,771
Lot Size 4,356 Sqft
Acres 0.1
Property Sub-Type Residential-Detached
Source REcolorado
Property Description
This adorable rancher isn't merely a house, it's a place you'll love calling home! Out front, you'll be greeted with cheery coneflowers and a tastefully landscaped yard focused on xeriscaping for easy maintenance. Step inside to discover an airy open floor plan and brand-new laminate flooring throughout. The beautifully remodeled kitchen is the heart of the home with new appliances, crisp white cabinetry, farmhouse sink, and warm butcher block countertops. Newly painted bedrooms are at the rear of the home also with the bathroom sporting a spruced-up vanity, raised sink and new lighting. Wander out back and you'll find the gardener's and entertainer's delight! Raised beds with thriving garden dot the landscape beyond the brick patio perfect for grilling and soaking in the cool Colorado evenings. As a bonus, you'll also reap yearly harvests from established perennials including: an apple tree, peach tree, raspberries, grapes, asparagus, horseradish, chives, sage, marshmallow, and mint. Venturing out into the nearby area, you'll be able to enjoy the many parks, trails, and Academy 20 schools. Conveniently nestled minutes from the Powers corridor, dining and entertainment possibilities are endless. With so much to offer, you won't want to miss out on the opportunity to call this house "Home Sweet Home".
Location
State CO
County El Paso
Area Out Of Area
Zoning PUD AO
Direction East Wooden Rd, Left on Tutt Blvd, Second exit in roundabout continuing onto Tutt Blvd, Right on Sorpresa Ln, Right on Crestone Peak Trl, Home is located on the Right
Rooms
Primary Bedroom Level Main
Master Bedroom 10x10
Bedroom 2 Main 10x10
Interior
Heating Forced Air
Appliance Dishwasher, Refrigerator, Washer, Dryer, Microwave, Disposal
Exterior
Garage Spaces 1.0
Fence Fenced
Utilities Available Electricity Available
Roof Type Composition
Building
Story 1
Sewer City Sewer, Public Sewer
Water City Water
Level or Stories One
Structure Type Wood/Frame,Vinyl Siding
New Construction false
Schools
Elementary Schools Prairie Hills
Middle Schools Timberview
High Schools Liberty
School District Academy 20
Others
Senior Community false
SqFt Source Assessor
Special Listing Condition Private Owner
Read Less
Want to know what your home might be worth? Contact us for a FREE valuation!

Our team is ready to help you sell your home for the highest possible price ASAP

Bought with RE/MAX Advantage Realty Inc.





