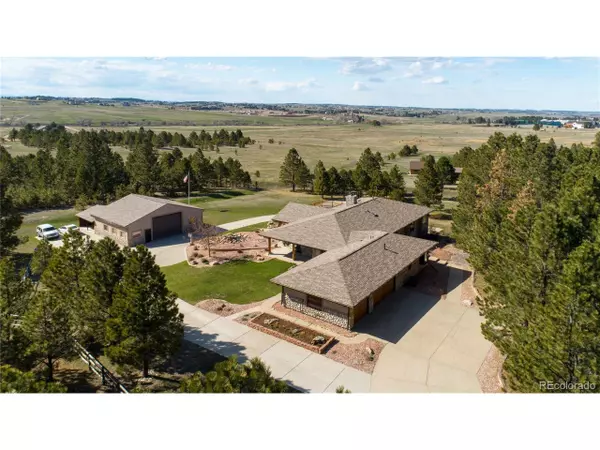$825,000
$849,900
2.9%For more information regarding the value of a property, please contact us for a free consultation.
2847 Gold Creek Dr Elizabeth, CO 80107
5 Beds
6 Baths
5,067 SqFt
Key Details
Sold Price $825,000
Property Type Single Family Home
Sub Type Residential-Detached
Listing Status Sold
Purchase Type For Sale
Square Footage 5,067 sqft
Subdivision Gold Creek Meadows
MLS Listing ID 9651767
Sold Date 12/19/19
Style Chalet,Ranch
Bedrooms 5
Full Baths 3
Half Baths 2
Three Quarter Bath 1
HOA Fees $3/ann
HOA Y/N true
Abv Grd Liv Area 3,596
Originating Board REcolorado
Year Built 1988
Annual Tax Amount $4,048
Lot Size 2.680 Acres
Acres 2.68
Property Description
COME FALL IN LOVE With This Rare Mountain Lodge Style CUSTOM Home Nestled Among LOADS Of Magnificent Mature Pines! This UNIQUE 5 bed & 6 bath stuccoed ranch features a natural light filled floor plan, a PICTURE perfect walk out basement mother-in-law suite, new Pella windows/sliding glass doors throughout the majority of the home, 2.68 acres of peace&privacy adjacent to 6.5 ACRES OF OPEN SPACE, & a 40X35 outbuilding that is surrounded by gorgeous trees. The new Pella window filled Master Bedroom, complete with a enormous walk in closet and ensuite, ensures that you will have a private space to enjoy your new Trex style deck equipped with a built in Jacuzzi to relax and unwind. SEVERAL sliding glass doors allows you to be able to enjoy the outdoors but yet, be inside this nearly 5,100 square foot masterpiece that has 2 furnaces, 2 water heaters, & 2 AC units. Don't miss out on the opportunity to be within walking distance to so many amenities but still have nearly 3 acres of treed land.
Location
State CO
County Elbert
Area Metro Denver
Zoning PUD
Direction Heading East on 86 into the town of Elizabeth. Take a right onto S Elizabeth Street. Then take a right onto County Road 136. Then take your first right onto County Road 13/Pine Ridge Street. Shortly after that take a right onto the first road which is Gold Creek Drive. An as the say on the GPS.. The destination will be on the right in .2 miles!
Rooms
Other Rooms Outbuildings
Basement Partial, Partially Finished, Crawl Space, Walk-Out Access
Primary Bedroom Level Main
Bedroom 2 Basement
Bedroom 3 Main
Bedroom 4 Main
Bedroom 5 Main
Interior
Interior Features Eat-in Kitchen, Cathedral/Vaulted Ceilings, Open Floorplan, Walk-In Closet(s), Jack & Jill Bathroom, Kitchen Island
Heating Forced Air
Cooling Central Air, Ceiling Fan(s)
Fireplaces Type Gas, Gas Logs Included, Living Room, Single Fireplace
Fireplace true
Window Features Window Coverings,Skylight(s),Double Pane Windows
Appliance Dishwasher, Refrigerator, Washer, Dryer, Microwave, Water Softener Owned, Disposal
Laundry Main Level
Exterior
Exterior Feature Hot Tub Included
Garage Oversized
Garage Spaces 3.0
Fence Partial, Fenced
Utilities Available Natural Gas Available, Electricity Available, Cable Available
Waterfront false
Roof Type Composition
Present Use Horses
Street Surface Dirt
Porch Patio, Deck
Building
Lot Description Lawn Sprinkler System, Wooded, Abuts Public Open Space
Faces East
Story 1
Foundation Slab
Sewer Septic, Septic Tank
Water Well
Level or Stories One
Structure Type Wood/Frame,Stucco,Moss Rock
New Construction false
Schools
Elementary Schools Running Creek
Middle Schools Elizabeth
High Schools Elizabeth
School District Elizabeth C-1
Others
Senior Community false
SqFt Source Appraiser
Special Listing Condition Private Owner
Read Less
Want to know what your home might be worth? Contact us for a FREE valuation!

EWN Real Estate Group
ewn@ewn-re.comOur team is ready to help you sell your home for the highest possible price ASAP

Bought with RE/MAX Alliance

EWN Real Estate Group





