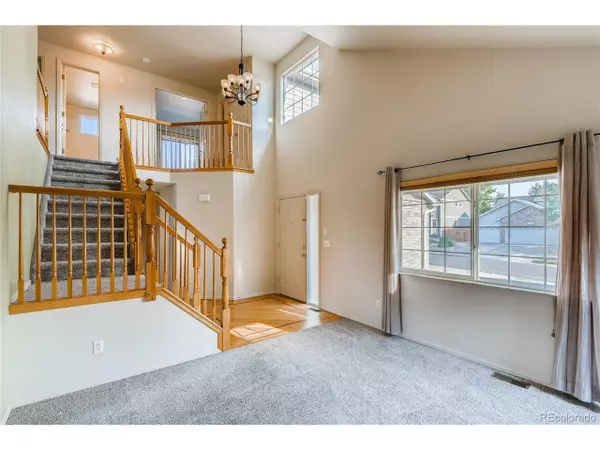$765,000
$765,000
For more information regarding the value of a property, please contact us for a free consultation.
11075 W 54th Ln Arvada, CO 80002
4 Beds
3 Baths
1,958 SqFt
Key Details
Sold Price $765,000
Property Type Single Family Home
Sub Type Residential-Detached
Listing Status Sold
Purchase Type For Sale
Square Footage 1,958 sqft
Subdivision Skyline Estates
MLS Listing ID 3690052
Sold Date 10/27/21
Bedrooms 4
Full Baths 2
Half Baths 1
HOA Fees $68/mo
HOA Y/N true
Abv Grd Liv Area 1,958
Originating Board REcolorado
Year Built 2004
Annual Tax Amount $3,405
Lot Size 6,969 Sqft
Acres 0.16
Property Description
This stunning two-story home is sure to impress in highly sought after Skyline Estates with two living areas, two dining areas, custom deck for outdoor living. The front living area is bathed in natural light and features vaulted ceilings, the dining room has hardwood floors which complement the warm and cozy atmosphere. The kitchen is perfect for daily living featuring a new range induction with convection oven, ample counter space that opens to the breakfast nook which features bay windows bathing the area in natural light, and the family room which centers around a gas fireplace with a built in cabinet. The upstairs master is remodeled and a fantastic private retreat with vaulted ceilings and a spa-like five-piece ensuite bath. Complete with a built in deck where you can see all the fireworks on the 4th of July, as well as the incredible mountain views perfect for outdoor living with a sunsetter retractable awning and additional outdoor living space off of the unfinished walkout basement. The raised garden is a gardener's dream for growing vegetables it has a built in irrigation system linked to the sprinkler system. This home has had extensive upgrades within the past few years with a new AC system, hot water heater, furnace, garage doors and sump pump replaced within the last 5 years . The carpet is less than 3 years old and its hypoallergenic! Exterior paint is also 5 years new!! The neighborhood park is down the street from this beautiful home it's also close to bike trails and to the Apex center and Stenger Sports complex. Less than a mile from the light rail station. The solar panels are owned outright!! This one won't last long! schedule your showing today! Click the Virtual Tour link to view the 3D walkthrough.
Location
State CO
County Jefferson
Area Metro Denver
Rooms
Basement Unfinished, Sump Pump
Primary Bedroom Level Upper
Master Bedroom 18x16
Bedroom 2 Upper 12x12
Bedroom 3 Upper 12x11
Bedroom 4 Upper 12x10
Interior
Interior Features Eat-in Kitchen, Cathedral/Vaulted Ceilings, Open Floorplan, Walk-In Closet(s)
Heating Forced Air
Cooling Central Air, Ceiling Fan(s)
Fireplaces Type Family/Recreation Room Fireplace, Single Fireplace
Fireplace true
Window Features Double Pane Windows
Appliance Dishwasher, Refrigerator, Washer, Dryer, Microwave, Freezer, Disposal
Laundry Main Level
Exterior
Garage Spaces 3.0
Fence Fenced
Utilities Available Electricity Available, Cable Available
Waterfront false
Roof Type Composition
Street Surface Paved
Handicap Access Level Lot
Porch Patio, Deck
Building
Lot Description Gutters, Level
Story 2
Foundation Slab
Sewer City Sewer, Public Sewer
Water City Water
Level or Stories Two
Structure Type Wood/Frame,Brick/Brick Veneer,Vinyl Siding
New Construction false
Schools
Elementary Schools Vanderhoof
Middle Schools Drake
High Schools Arvada West
School District Jefferson County R-1
Others
HOA Fee Include Trash,Snow Removal,Maintenance Structure
Senior Community false
SqFt Source Assessor
Special Listing Condition Private Owner
Read Less
Want to know what your home might be worth? Contact us for a FREE valuation!

EWN Real Estate Group
ewn@ewn-re.comOur team is ready to help you sell your home for the highest possible price ASAP


EWN Real Estate Group





