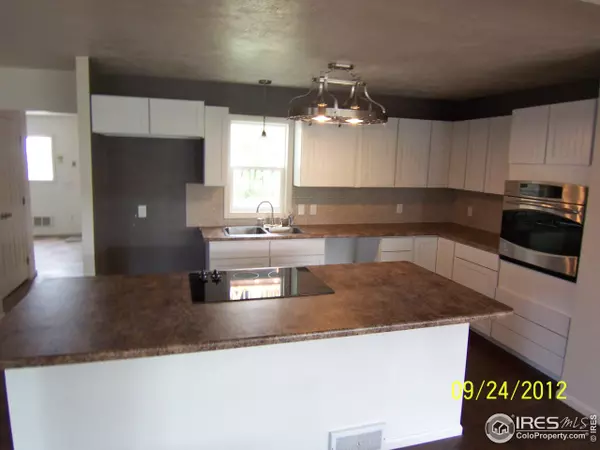$131,900
$131,900
For more information regarding the value of a property, please contact us for a free consultation.
296 Colorado Pl Sterling, CO 80751
4 Beds
3 Baths
2,152 SqFt
Key Details
Sold Price $131,900
Property Type Single Family Home
Sub Type Residential-Detached
Listing Status Sold
Purchase Type For Sale
Square Footage 2,152 sqft
Subdivision Charmony Addn 4Th Filing
MLS Listing ID 691934
Sold Date 11/15/13
Bedrooms 4
Full Baths 1
Half Baths 1
Three Quarter Bath 1
HOA Y/N false
Abv Grd Liv Area 2,152
Originating Board IRES MLS
Year Built 1955
Annual Tax Amount $817
Lot Size 8,276 Sqft
Acres 0.19
Property Description
Upgraded, move-in ready home in Charmony! Work completed by professionals using quality materials. Features a gorgeous kitchen w/built-in stainless oven, huge master suite and updated bathrooms. NEW: floors, roof, gutters, exterior and interior paint, staircase, laundry room, gas line, balcony and more! Come see it soon, landscaping and putting in a refrigerator/dishwasher are negotiable.
Location
State CO
County Logan
Area Logan
Zoning R
Direction N. 3rd to Sidney, continue N. on Sidney to Logan. Turn Right on Logan to Plainview. Left on Plainview to the corner of Plainview and Colorado Pl., property sits on the corner, look for Gateway Realty Colorado LLC sign.
Rooms
Other Rooms Storage
Basement Crawl Space
Primary Bedroom Level Upper
Master Bedroom 16x18
Bedroom 2 Main 12x12
Bedroom 3 Main 12x12
Bedroom 4 Main 12x9
Dining Room Laminate Floor
Kitchen Laminate Floor
Interior
Interior Features Satellite Avail, High Speed Internet, Separate Dining Room, Open Floorplan, Walk-In Closet(s), Kitchen Island
Heating Forced Air
Cooling Central Air
Window Features Double Pane Windows
Appliance Electric Range/Oven
Laundry Washer/Dryer Hookups, Main Level
Exterior
Exterior Feature Balcony
Fence Fenced, Wood
Utilities Available Natural Gas Available, Electricity Available, Cable Available
View City
Roof Type Composition
Street Surface Paved,Concrete
Handicap Access Low Carpet, Main Floor Bath, Main Level Bedroom, Main Level Laundry
Building
Lot Description Curbs, Gutters, Sidewalks, Corner Lot, Within City Limits
Faces South
Story 1.5
Sewer City Sewer
Water City Water, City of Sterling
Level or Stories One and One Half
Structure Type Wood/Frame,Metal Siding
New Construction false
Schools
Elementary Schools Campbell
Middle Schools Sterling
High Schools Sterling
School District Valley Re 1
Others
Senior Community false
Tax ID 6180000
SqFt Source Appraiser
Special Listing Condition Licensed Owner
Read Less
Want to know what your home might be worth? Contact us for a FREE valuation!

EWN Real Estate Group
ewn@ewn-re.comOur team is ready to help you sell your home for the highest possible price ASAP

Bought with Cornerstone Brokers, LLC

EWN Real Estate Group





