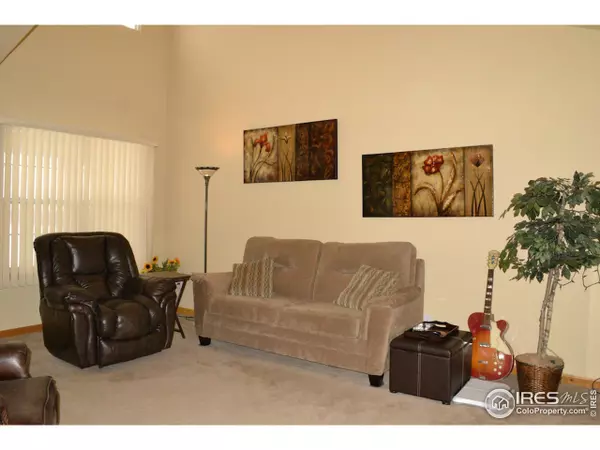$179,950
$179,950
For more information regarding the value of a property, please contact us for a free consultation.
17832 Willow Ct Sterling, CO 80751
3 Beds
2 Baths
2,133 SqFt
Key Details
Sold Price $179,950
Property Type Townhouse
Sub Type Attached Dwelling
Listing Status Sold
Purchase Type For Sale
Square Footage 2,133 sqft
Subdivision Cottonwood Pud Phase Iia 24-08-53
MLS Listing ID 753444
Sold Date 02/27/15
Style Ranch
Bedrooms 3
Full Baths 1
Three Quarter Bath 1
HOA Fees $35/qua
HOA Y/N true
Abv Grd Liv Area 1,365
Originating Board IRES MLS
Year Built 2004
Annual Tax Amount $1,062
Lot Size 4,356 Sqft
Acres 0.1
Property Description
This is a very nice condo duplex in the Cottonwoods Subdivision, northwest of Sterling. It is "move in" ready, smoke and pet free, and does not require flood insurance. It has a two car garage and a partial basement that is finished. The 1365 square foot main floor has a very nice lay out, with three bedrooms, master bath, and laundry room. The backyard is very nice and low maintenance. THE REFRIGERATOR PRESENT WILL BE SWAPPED OUT. Please call for a showing and you will be very pleased!
Location
State CO
County Logan
Area Logan
Zoning Townhouse
Direction From West Main, turn north on County Road 37 and proceed to the Cottonwoods Subdivision. Willow Court is on the north end of the property.
Rooms
Family Room Carpet
Primary Bedroom Level Main
Master Bedroom 14x13
Bedroom 2 Main 11x10
Bedroom 3 Main 11x10
Kitchen Laminate Floor
Interior
Interior Features Eat-in Kitchen, Cathedral/Vaulted Ceilings, Open Floorplan, Pantry
Heating Forced Air
Cooling Central Air, Ceiling Fan(s)
Window Features Window Coverings
Appliance Electric Range/Oven, Dishwasher, Refrigerator, Washer, Dryer, Microwave, Water Softener Owned, Water Purifier Owned, Disposal
Laundry Main Level
Exterior
Exterior Feature Private Yard, Private Lawn Sprinklers
Parking Features Garage Door Opener
Garage Spaces 2.0
Fence Fenced
Community Features None
Utilities Available Natural Gas Available, Electricity Available, Cable Available
View Plains View
Roof Type Composition
Street Surface Paved,Asphalt
Handicap Access Level Lot
Porch Patio
Building
Lot Description Fire Hydrant within 500 Feet, Level
Story 1
Sewer City Sewer
Water City Water, City of Sterling
Level or Stories One
Structure Type Wood/Frame,Stone,Composition Siding
New Construction false
Schools
Elementary Schools Ayres, Campbell
Middle Schools Sterling
High Schools Sterling
School District Valley Re 1
Others
HOA Fee Include Management
Senior Community false
Tax ID 38052724404019
SqFt Source Assessor
Special Listing Condition Private Owner
Read Less
Want to know what your home might be worth? Contact us for a FREE valuation!

EWN Real Estate Group
ewn@ewn-re.comOur team is ready to help you sell your home for the highest possible price ASAP

Bought with Town Square Realty

EWN Real Estate Group





