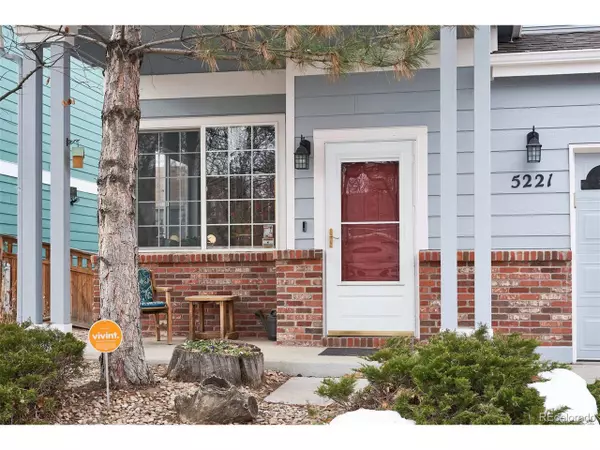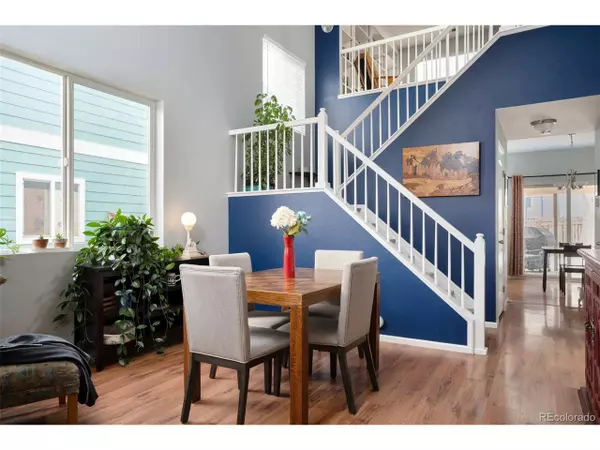$340,000
$338,900
0.3%For more information regarding the value of a property, please contact us for a free consultation.
5221 Goshawk St Brighton, CO 80601
2 Beds
3 Baths
1,620 SqFt
Key Details
Sold Price $340,000
Property Type Single Family Home
Sub Type Residential-Detached
Listing Status Sold
Purchase Type For Sale
Square Footage 1,620 sqft
Subdivision Bromley Park
MLS Listing ID 5445578
Sold Date 01/24/20
Style Contemporary/Modern
Bedrooms 2
Full Baths 2
Half Baths 1
HOA Fees $55/mo
HOA Y/N true
Abv Grd Liv Area 1,620
Originating Board REcolorado
Year Built 1998
Annual Tax Amount $3,037
Lot Size 5,227 Sqft
Acres 0.12
Property Description
Welcome to this beautiful 2 story 2 car garage home. Enter and enjoy vaulted ceilings in this light and bright floor plan. This home has received numerous updates in the bathrooms, a new roof, interior and exterior paint to name just a few. Pride of ownership shows with a well maintained yard with sprinkler system and dog run. You will also find covered patios in the front and back of the house which are great for entertaining or relaxing. The main floor offers an updated powder room, large eat in kitchen, living room & family room with built-ins and gas fireplace for cool winter nights. A large loft with built-ins greets you upstairs (easily converted into a third bedroom). A comfortable owners suite with full bath, large closet and good size secondary room with adjacent full bathroom are also on the upper level. For added convenience the laundry area is also upstairs. The tree lined Bromley Park neighborhood offers several parks, nearby schools, shopping, and access to I-76.
Location
State CO
County Adams
Area Metro Denver
Zoning RES
Rooms
Basement None
Primary Bedroom Level Upper
Bedroom 2 Upper
Interior
Interior Features Eat-in Kitchen, Cathedral/Vaulted Ceilings, Walk-In Closet(s), Loft
Heating Forced Air
Cooling Central Air
Fireplaces Type Gas, Gas Logs Included, Family/Recreation Room Fireplace, Single Fireplace
Fireplace true
Window Features Double Pane Windows
Appliance Dishwasher, Refrigerator, Microwave
Laundry Upper Level
Exterior
Garage Spaces 2.0
Fence Fenced
Utilities Available Natural Gas Available, Electricity Available, Cable Available
Roof Type Composition
Street Surface Paved
Handicap Access Level Lot
Porch Patio
Building
Lot Description Lawn Sprinkler System, Level
Faces East
Story 2
Sewer City Sewer, Public Sewer
Water City Water
Level or Stories Two
Structure Type Wood/Frame,Brick/Brick Veneer,Wood Siding
New Construction false
Schools
Elementary Schools Mary E Pennock
Middle Schools Overland Trail
High Schools Brighton
School District School District 27-J
Others
HOA Fee Include Trash
Senior Community false
SqFt Source Assessor
Special Listing Condition Corporate Buy-Out
Read Less
Want to know what your home might be worth? Contact us for a FREE valuation!

EWN Real Estate Group
ewn@ewn-re.comOur team is ready to help you sell your home for the highest possible price ASAP

Bought with HOME TAG TEAM

EWN Real Estate Group





