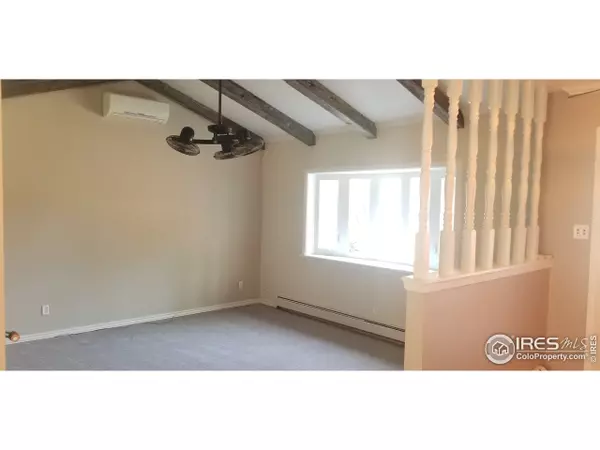$275,000
$295,000
6.8%For more information regarding the value of a property, please contact us for a free consultation.
401 Harvard St Brush, CO 80723
3 Beds
3 Baths
2,042 SqFt
Key Details
Sold Price $275,000
Property Type Single Family Home
Sub Type Residential-Detached
Listing Status Sold
Purchase Type For Sale
Square Footage 2,042 sqft
Subdivision Sunset North Add
MLS Listing ID 924098
Sold Date 12/18/20
Bedrooms 3
Full Baths 1
Half Baths 1
Three Quarter Bath 1
HOA Y/N false
Abv Grd Liv Area 2,042
Originating Board IRES MLS
Year Built 1978
Annual Tax Amount $1,132
Lot Size 10,018 Sqft
Acres 0.23
Property Description
Wonderful home in a stellar location! This home has just been freshened up with new paint throughout, new flooring, remodeled bathrooms, and an updated kitchen. A large sunken living room with vaulted beamed ceilings and a big bay window allows for ample light and plenty of space for entertaining. The kitchen and dining room are just around the corner and feature stainless steel appliances. French doors guide you from the dining room to the gorgeously landscaped back yard. Upstairs you will find three bedrooms and 2 bathrooms, including a master with a walk-in closet. The lower level office can be accessed directly from the oversized 2 car garage. The lower level family room boasts a beautiful brick fireplace. The gutters include upgraded gutter covers and high-end downspouts buried into the ground, keeping water away from the house. There is a lifetime vapor barrier in the crawl space and a top-of-the-line roof installed, ensuring this home stays in great shape for years to come.
Location
State CO
County Morgan
Area Morgan
Zoning RES
Rooms
Family Room Laminate Floor
Other Rooms Storage
Basement Crawl Space
Primary Bedroom Level Upper
Master Bedroom 16x11
Bedroom 2 Upper 11x10
Bedroom 3 Upper 11x9
Dining Room Laminate Floor
Kitchen Laminate Floor
Interior
Interior Features Study Area, Satellite Avail, Cathedral/Vaulted Ceilings, Walk-In Closet(s), Beamed Ceilings
Heating Baseboard
Cooling Room Air Conditioner
Fireplaces Type Gas
Fireplace true
Window Features Window Coverings,Bay Window(s)
Appliance Electric Range/Oven, Dishwasher, Refrigerator, Washer, Dryer, Disposal
Laundry Washer/Dryer Hookups, Lower Level
Exterior
Exterior Feature Lighting
Parking Features Garage Door Opener, Oversized
Garage Spaces 2.0
Fence Fenced
Utilities Available Natural Gas Available, Electricity Available, Cable Available
View City
Roof Type Composition
Street Surface Paved,Asphalt
Building
Lot Description Curbs, Gutters, Sidewalks, Lawn Sprinkler System, Corner Lot, Near Golf Course, Within City Limits
Faces West
Story 3
Sewer City Sewer
Water City Water, City of Brush!
Level or Stories Tri-Level
Structure Type Brick/Brick Veneer,Vinyl Siding
New Construction false
Schools
Elementary Schools Thomson, Beaver Valley
Middle Schools Brush
High Schools Brush
School District Brush Re 2J
Others
Senior Community false
Tax ID 123104109001
SqFt Source Assessor
Special Listing Condition Private Owner
Read Less
Want to know what your home might be worth? Contact us for a FREE valuation!

EWN Real Estate Group
ewn@ewn-re.comOur team is ready to help you sell your home for the highest possible price ASAP

Bought with Colorado Land Co. LLC

EWN Real Estate Group





