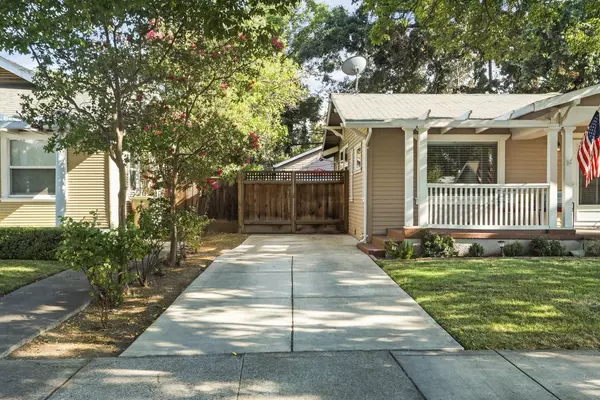$405,000
$385,000
5.2%For more information regarding the value of a property, please contact us for a free consultation.
1212 W Walnut ST Stockton, CA 95203
3 Beds
2 Baths
1,512 SqFt
Key Details
Sold Price $405,000
Property Type Single Family Home
Sub Type Single Family Residence
Listing Status Sold
Purchase Type For Sale
Square Footage 1,512 sqft
Price per Sqft $267
MLS Listing ID 221095468
Sold Date 09/17/21
Bedrooms 3
Full Baths 2
HOA Y/N No
Year Built 1923
Lot Size 5,349 Sqft
Acres 0.1228
Property Sub-Type Single Family Residence
Source MLS Metrolist
Property Description
This 1920's charmer nestled on a tree lined street features built in cabinets, decorative molding, original hardwood floors with an open concept kitchen overlooking the family with surround sound for entertaining. Within its 1512 square feet you will find 3 bedrooms and 2 full bathrooms, in-door laundry room, several storage closets and a long drive way leading to the detached oversized 2 car garage. Modern updates have been made to the kitchen, hall bath and in-suite bath off the owners' suite. Conveniently located off Pershing Ave within walking distance of American Legion Park and the Haggin Museum at Victory Park with easy access to HWY-5 and interstate 4. Truly must see to appreciate.
Location
State CA
County San Joaquin
Area 20701
Direction From Southbound I-5- take the Fremont Exit (Exit 473), Turn Left on to Fremont, Turn Left on to Pershing Ave, Turn Right on to W Walnut St. House will be on your Right. From Northbound I-5 Take the Pershing Ave/ University of the Pacific exit (Exit 473), continue on to Pershing Ave, turn Right on to W Walnut Ave, House will be on your right.
Rooms
Guest Accommodations No
Master Bathroom Shower Stall(s), Double Sinks, Skylight/Solar Tube, Tile
Master Bedroom Ground Floor, Walk-In Closet, Outside Access
Living Room Other
Dining Room Formal Room
Kitchen Stone Counter, Kitchen/Family Combo
Interior
Interior Features Skylight(s)
Heating Central, Fireplace(s), Gas
Cooling Ceiling Fan(s), Central
Flooring Carpet, Tile, Wood
Fireplaces Number 1
Fireplaces Type Living Room, Wood Burning
Window Features Dual Pane Full
Appliance Free Standing Gas Range, Dishwasher, Disposal
Laundry Cabinets, Inside Room
Exterior
Parking Features Boat Storage, RV Possible, Detached, Garage Door Opener
Garage Spaces 2.0
Fence Back Yard, Full, Wood
Utilities Available Public, Cable Available, Internet Available
Roof Type Shingle
Street Surface Asphalt
Porch Front Porch
Private Pool No
Building
Lot Description Manual Sprinkler F&R, Curb(s)/Gutter(s), Street Lights, Landscape Back, Landscape Front
Story 1
Foundation Raised
Sewer In & Connected, Public Sewer
Water Public
Architectural Style Craftsman
Schools
Elementary Schools Stockton Unified
Middle Schools Stockton Unified
High Schools Stockton Unified
School District San Joaquin
Others
Senior Community No
Tax ID 135-180-18
Special Listing Condition Other
Read Less
Want to know what your home might be worth? Contact us for a FREE valuation!

Our team is ready to help you sell your home for the highest possible price ASAP

Bought with Keller Williams Realty





