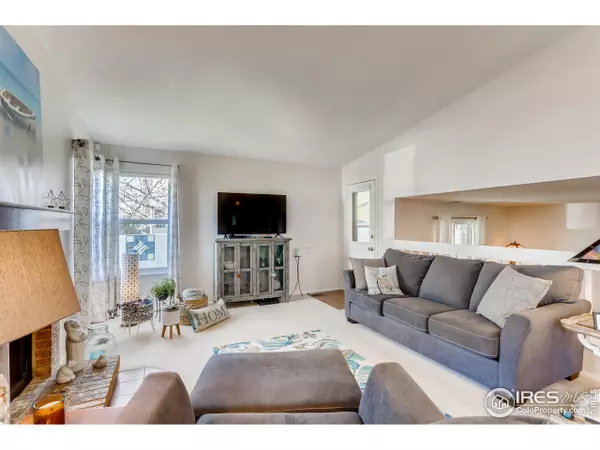$472,000
$435,000
8.5%For more information regarding the value of a property, please contact us for a free consultation.
1513 19th Ave Longmont, CO 80501
3 Beds
2 Baths
1,516 SqFt
Key Details
Sold Price $472,000
Property Type Single Family Home
Sub Type Residential-Detached
Listing Status Sold
Purchase Type For Sale
Square Footage 1,516 sqft
Subdivision Woodmeadow 1
MLS Listing ID 938757
Sold Date 06/03/21
Bedrooms 3
HOA Y/N false
Abv Grd Liv Area 1,516
Originating Board IRES MLS
Year Built 1983
Annual Tax Amount $2,371
Lot Size 6,098 Sqft
Acres 0.14
Property Description
Well maintained home on spacious corner lot in central Longmont. Open floor plan with vaulted ceiling great room w/ cozy fireplace + vaulted master upstairs. House lives large for the SQFT & has multiple cozy spots including 2nd gathering space in lower level + wonderful covered patio in private fenced-in backyard. Over the past 5 years; new roof & windows, exterior & interior paint, kitchen re-freshed w/ brand new quartz counters + flooring & more. Move-in ready or bring your vision! Walking to 3 parks including the bike path to iconic McIntosh Lake.
Location
State CO
County Boulder
Area Longmont
Zoning Res
Rooms
Basement Crawl Space, Retrofit for Radon
Primary Bedroom Level Upper
Master Bedroom 13x12
Bedroom 2 Upper 12x11
Bedroom 3 Lower 10x12
Kitchen Vinyl Floor
Interior
Interior Features High Speed Internet
Heating Forced Air
Cooling Central Air
Fireplaces Type Great Room, Masonry
Fireplace true
Window Features Window Coverings,Double Pane Windows
Appliance Electric Range/Oven, Dishwasher, Refrigerator, Washer, Dryer, Microwave
Laundry Lower Level
Exterior
Exterior Feature Lighting
Garage Spaces 2.0
Fence Fenced, Wood
Utilities Available Natural Gas Available, Electricity Available, Cable Available
Roof Type Composition
Street Surface Paved
Porch Patio
Building
Lot Description Curbs, Gutters, Sidewalks, Lawn Sprinkler System, Corner Lot, Level, Within City Limits
Faces North
Story 3
Sewer City Sewer
Water City Water, City
Level or Stories Tri-Level
Structure Type Wood/Frame,Wood Siding
New Construction false
Schools
Elementary Schools Northridge
Middle Schools Longs Peak
High Schools Longmont
School District St Vrain Dist Re 1J
Others
Senior Community false
Tax ID R0085876
SqFt Source Assessor
Special Listing Condition Private Owner
Read Less
Want to know what your home might be worth? Contact us for a FREE valuation!

EWN Real Estate Group
ewn@ewn-re.comOur team is ready to help you sell your home for the highest possible price ASAP

Bought with C3 Real Estate Solutions, LLC

EWN Real Estate Group





