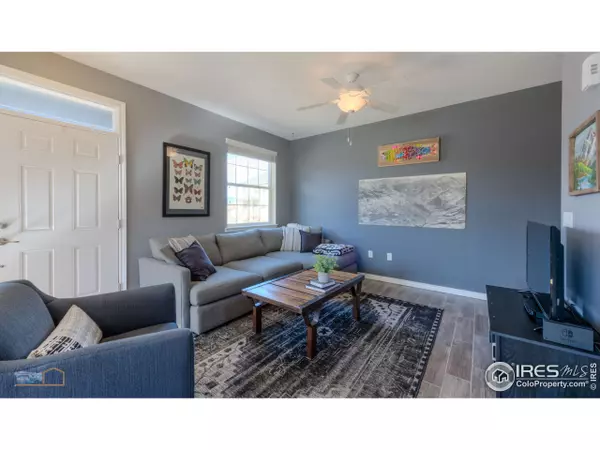$445,000
$449,500
1.0%For more information regarding the value of a property, please contact us for a free consultation.
1684 Saratoga Dr Lafayette, CO 80026
2 Beds
3 Baths
1,166 SqFt
Key Details
Sold Price $445,000
Property Type Townhouse
Sub Type Attached Dwelling
Listing Status Sold
Purchase Type For Sale
Square Footage 1,166 sqft
Subdivision Coal Creek Village
MLS Listing ID 914527
Sold Date 08/05/20
Style Contemporary/Modern
Bedrooms 2
Full Baths 2
Half Baths 1
HOA Fees $62/mo
HOA Y/N true
Abv Grd Liv Area 1,166
Originating Board IRES MLS
Year Built 2012
Annual Tax Amount $2,363
Property Description
Beautiful, low maintenance, paired Home in Coal Creek Village. Each of the Master bedrooms have views of the Flatirons, as well as en suite baths and walk in closets. The 9 foot ceilings add to the light and bright open floor plan. Hardwood floors, a large kitchen with tons of cabinets & Gas range, Dining area with quick access to the outside wrap around porch and private patio. Pets are no problem with the fenced yard. The Unfinished basement is ready for your personal touch, complete with rough-in for future bath. New roof and a 2 car attached garage with alley access is a bonus. Near Coal Creek trail, Open space, Parks, and Old Town Lafayette.
Location
State CO
County Boulder
Community Playground, Park, Hiking/Biking Trails
Area Lafayette
Zoning RES
Rooms
Basement Full, Unfinished, Built-In Radon, Sump Pump
Primary Bedroom Level Upper
Master Bedroom 13x10
Bedroom 2 Upper 12x10
Dining Room Wood Floor
Kitchen Wood Floor
Interior
Interior Features High Speed Internet, Separate Dining Room, Open Floorplan, Walk-In Closet(s), 9ft+ Ceilings
Heating Forced Air
Cooling Central Air, Ceiling Fan(s)
Flooring Wood Floors
Fireplaces Type None
Fireplace false
Window Features Window Coverings
Appliance Gas Range/Oven, Self Cleaning Oven, Dishwasher, Refrigerator, Microwave, Disposal
Laundry Washer/Dryer Hookups, In Basement
Exterior
Exterior Feature Private Yard, Private Lawn Sprinklers
Garage Garage Door Opener, Alley Access
Garage Spaces 2.0
Fence Fenced, Vinyl
Community Features Playground, Park, Hiking/Biking Trails
Utilities Available Natural Gas Available, Electricity Available
View Mountain(s), Foothills View
Roof Type Composition
Street Surface Paved,Asphalt
Porch Patio, Deck
Building
Lot Description Curbs, Gutters, Sidewalks, Fire Hydrant within 500 Feet, Cul-De-Sac, Corner Lot
Story 2
Sewer City Sewer
Water City Water, City
Level or Stories Two
Structure Type Wood/Frame
New Construction false
Schools
Elementary Schools Ryan
Middle Schools Angevine
High Schools Centaurus
School District Boulder Valley Dist Re2
Others
HOA Fee Include Common Amenities,Trash,Snow Removal,Maintenance Grounds,Management,Maintenance Structure,Hazard Insurance
Senior Community false
Tax ID R0600593
SqFt Source Assessor
Special Listing Condition Private Owner
Read Less
Want to know what your home might be worth? Contact us for a FREE valuation!

EWN Real Estate Group
ewn@ewn-re.comOur team is ready to help you sell your home for the highest possible price ASAP

Bought with LIV Sotheby's Intl Realty

EWN Real Estate Group





