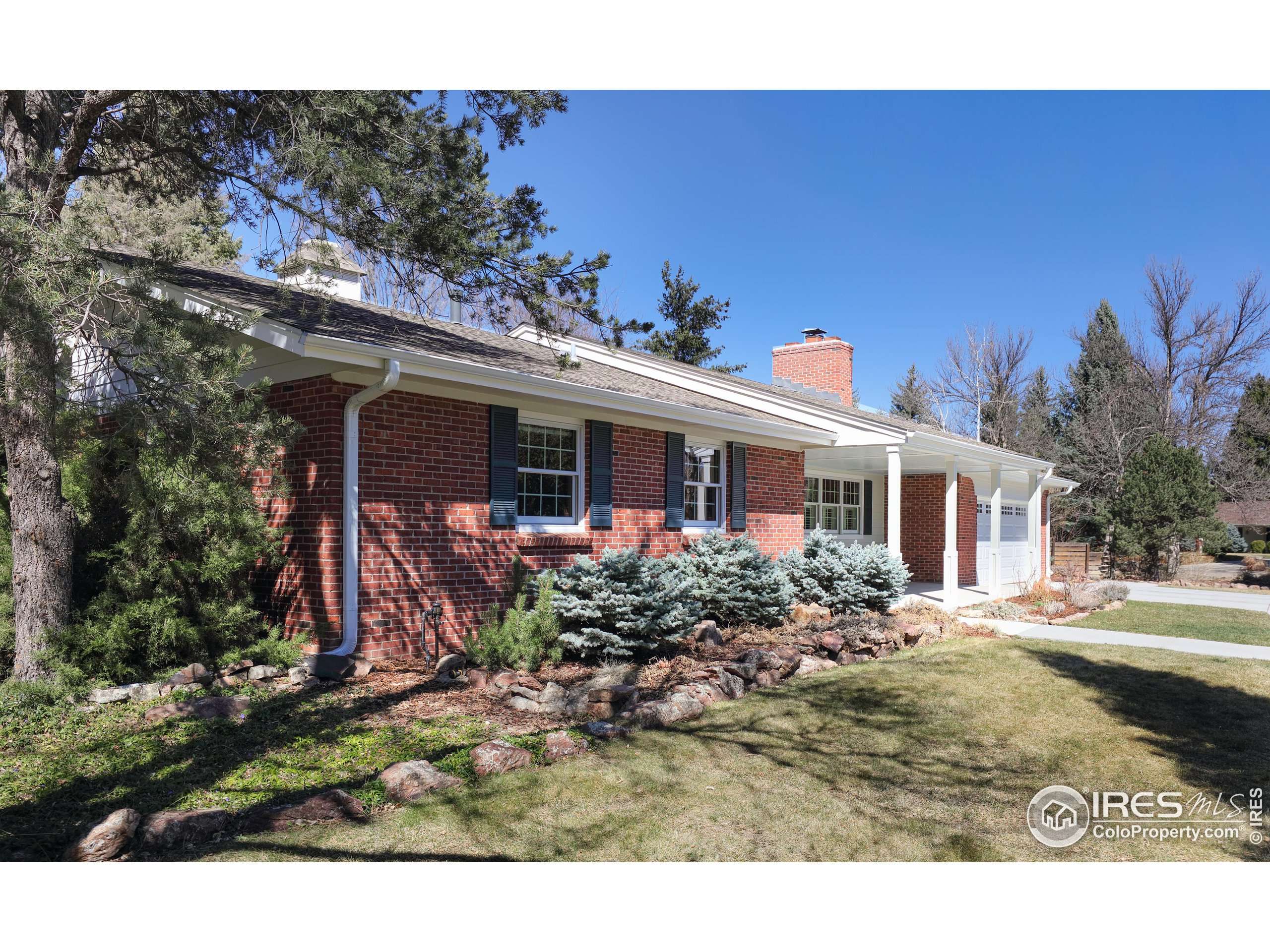EWN Real Estate Group
ewn@ewn-re.com5067 Cottonwood Dr Boulder, CO 80301
5 Beds
4 Baths
3,532 SqFt
OPEN HOUSE
Sat Apr 05, 11:00am - 1:00pm
Sat Apr 05, 1:00pm - 3:00pm
Sun Apr 06, 1:00pm - 3:00pm
UPDATED:
Key Details
Property Type Single Family Home
Sub Type Residential-Detached
Listing Status Active
Purchase Type For Sale
Square Footage 3,532 sqft
Subdivision Boulder Country Club
MLS Listing ID 1029728
Style Ranch
Bedrooms 5
Full Baths 3
Half Baths 1
HOA Fees $100/ann
HOA Y/N true
Abv Grd Liv Area 2,380
Originating Board IRES MLS
Year Built 1969
Annual Tax Amount $5,776
Lot Size 0.270 Acres
Acres 0.27
Property Sub-Type Residential-Detached
Property Description
Location
State CO
County Boulder
Area Suburban Plains
Zoning Res
Direction Lookout Road to Idylwild Trail, south to Cottonwood Drive, east to the property.
Rooms
Family Room Hardwood
Other Rooms Storage
Basement Full, Partially Finished, Crawl Space
Primary Bedroom Level Main
Master Bedroom 17x12
Bedroom 2 Main 12x12
Bedroom 3 Main 14x12
Bedroom 4 Main 11x11
Bedroom 5 Basement 14x11
Dining Room Hardwood
Kitchen Hardwood
Interior
Interior Features Eat-in Kitchen, Separate Dining Room, Cathedral/Vaulted Ceilings, Open Floorplan, Pantry, Walk-In Closet(s), Wet Bar, Kitchen Island
Heating Forced Air
Cooling Central Air
Flooring Wood Floors
Fireplaces Type Living Room, Family/Recreation Room Fireplace
Fireplace true
Window Features Window Coverings,Wood Frames,Double Pane Windows
Appliance Gas Range/Oven, Dishwasher, Refrigerator, Bar Fridge, Microwave
Laundry Washer/Dryer Hookups, Main Level
Exterior
Parking Features Oversized
Garage Spaces 2.0
Fence Wood
Utilities Available Natural Gas Available, Electricity Available
View Mountain(s), Foothills View
Roof Type Composition
Street Surface Paved,Asphalt
Handicap Access Level Lot, Level Drive, Low Carpet, Main Floor Bath, Main Level Bedroom
Porch Patio, Deck
Building
Lot Description Lawn Sprinkler System, Wooded, Level, Near Golf Course
Faces East
Story 1
Sewer City Sewer
Water City Water, City of Boulder
Level or Stories One
Structure Type Wood/Frame,Brick/Brick Veneer
New Construction false
Schools
Elementary Schools Heatherwood
Middle Schools Platt
High Schools Boulder
School District Boulder Valley Dist Re2
Others
Senior Community false
Tax ID R0031902
SqFt Source Other
Special Listing Condition Private Owner
Virtual Tour https://vimeo.com/1070669765?share=copy

EWN Real Estate Group





