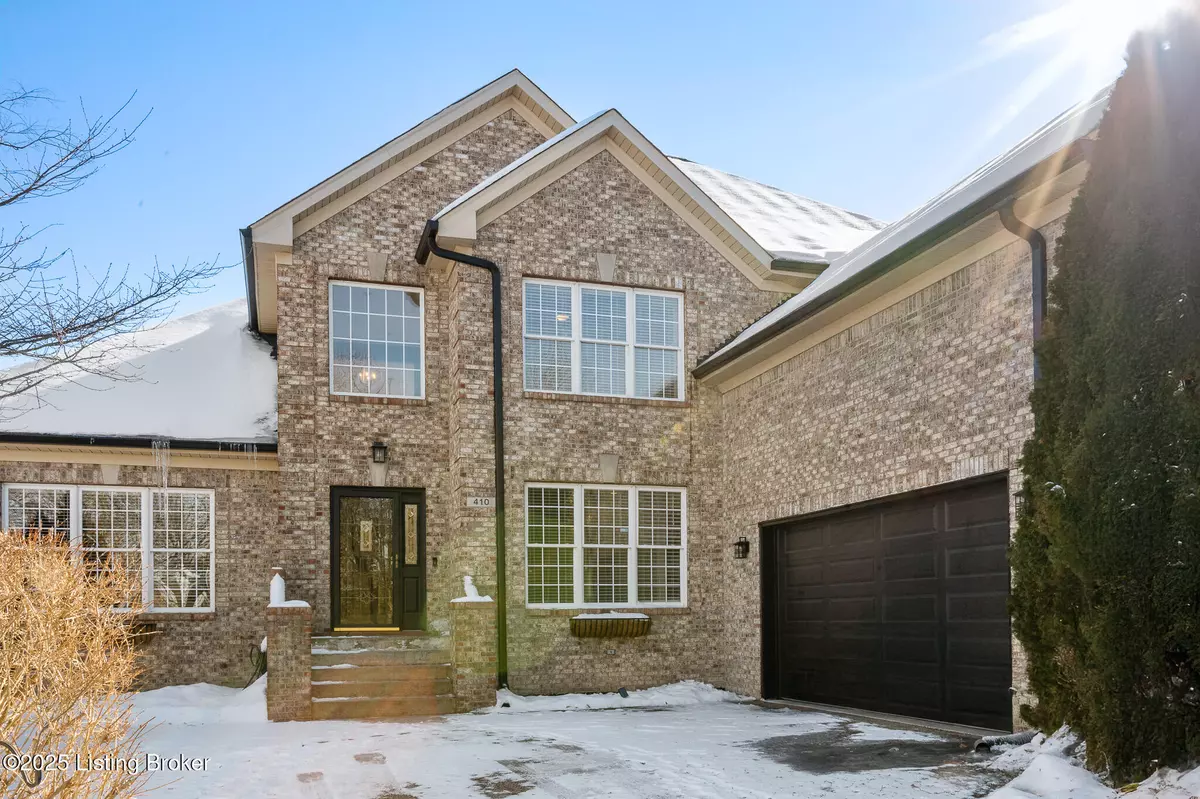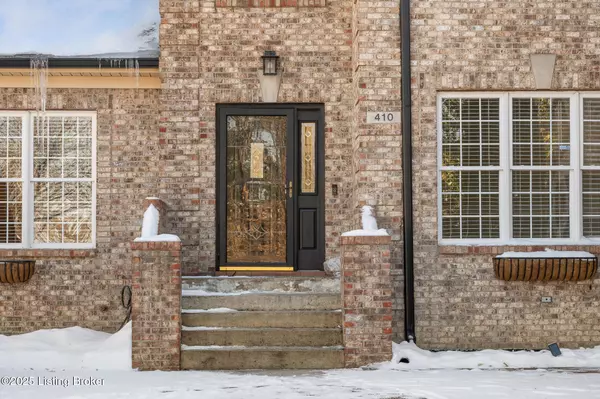EWN Real Estate Group
ewn@ewn-re.com410 Sycamore Hills Ln Louisville, KY 40245
5 Beds
4 Baths
5,273 SqFt
UPDATED:
01/21/2025 10:15 PM
Key Details
Property Type Single Family Home
Sub Type Single Family Residence
Listing Status Active
Purchase Type For Sale
Square Footage 5,273 sqft
Price per Sqft $128
Subdivision Persimmon Ridge
MLS Listing ID 1678410
Style Traditional
Bedrooms 5
Full Baths 3
Half Baths 1
HOA Fees $780
HOA Y/N Yes
Abv Grd Liv Area 3,504
Originating Board Metro Search (Greater Louisville Association of REALTORS®)
Year Built 2000
Lot Size 0.300 Acres
Acres 0.3
Property Description
Location
State KY
County Shelby
Direction From Snyder, use Old Henry exit, East on Old Henry. turn Right on Bush Farm Road which becomes Aiken Road. Aiken Road to Persimmon Ridge Drive. Left at first stop on Sycamore Hills Court. Right on Sycamore Hills Lane and home is on the right.
Rooms
Basement Partially Finished
Interior
Heating Forced Air, Natural Gas
Cooling Central Air
Fireplaces Number 1
Fireplace Yes
Exterior
Exterior Feature Tennis Court
Parking Features Attached, Entry Side
Garage Spaces 2.0
Fence Full, Wood
View Y/N No
Roof Type Shingle
Porch Patio
Garage Yes
Building
Lot Description Level
Story 2
Foundation Poured Concrete
Sewer Public Sewer
Water Public
Architectural Style Traditional
Structure Type Brick Veneer
Schools
School District Shelby

EWN Real Estate Group





