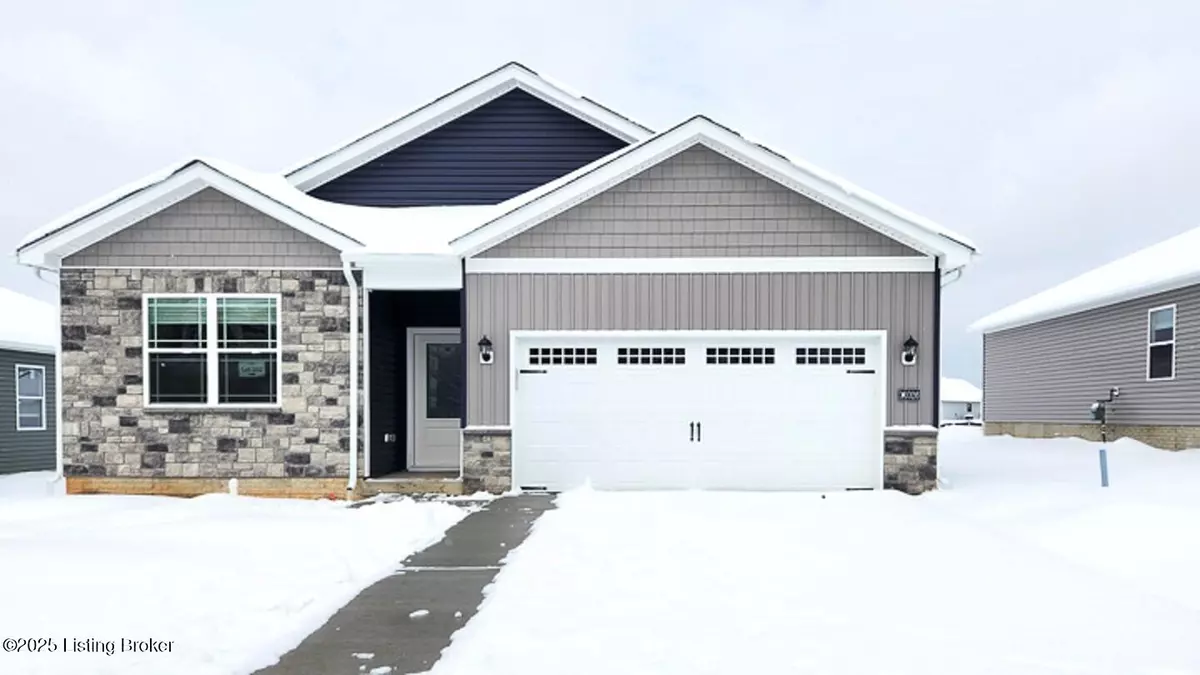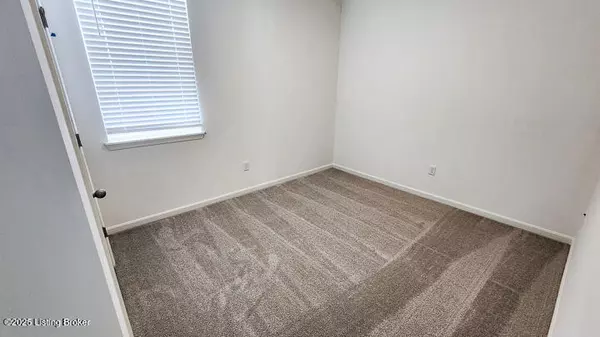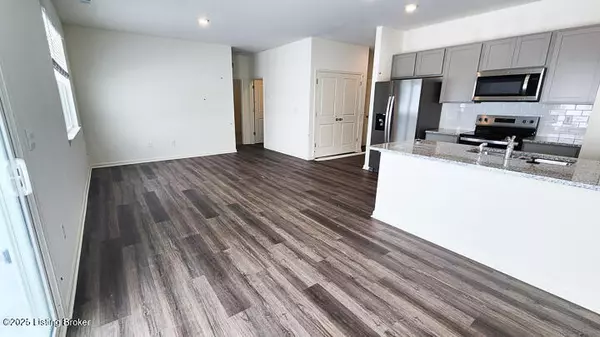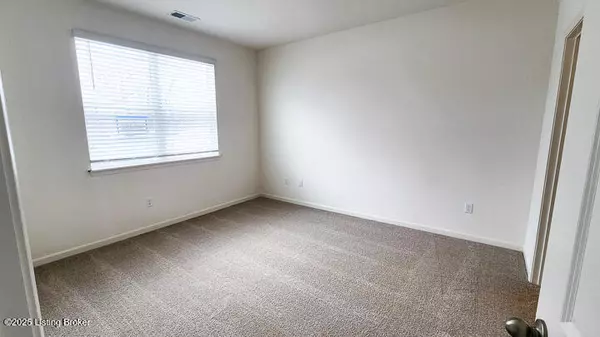EWN Real Estate Group
ewn@ewn-re.com11026 Pheasant Hill Cir Louisville, KY 40229
3 Beds
2 Baths
1,272 SqFt
UPDATED:
01/17/2025 06:42 PM
Key Details
Property Type Single Family Home
Sub Type Single Family Residence
Listing Status Active
Purchase Type For Sale
Square Footage 1,272 sqft
Price per Sqft $242
Subdivision Hidden Forest
MLS Listing ID 1677916
Style Ranch
Bedrooms 3
Full Baths 2
HOA Fees $300
HOA Y/N Yes
Abv Grd Liv Area 1,272
Originating Board Metro Search (Greater Louisville Association of REALTORS®)
Year Built 2025
Lot Size 7,405 Sqft
Acres 0.17
Property Description
Location
State KY
County Jefferson
Direction 1-265 take Exit 12 (Preston Hwy) to merge onto Ky-61S. Turn left onto Mt. Washington Rd. Turn right onto Hidden Forest Way. Turn left onto Pheasant Hill Circle.
Rooms
Basement None
Interior
Heating Forced Air, Natural Gas
Cooling Central Air
Fireplace No
Exterior
Parking Features Attached, Entry Front, Driveway
Garage Spaces 2.0
Fence None
View Y/N No
Roof Type Shingle
Porch Patio
Garage Yes
Building
Story 1
Foundation Slab
Sewer Public Sewer
Water Public
Architectural Style Ranch
Structure Type Vinyl Siding,Stone
Schools
School District Jefferson

EWN Real Estate Group





