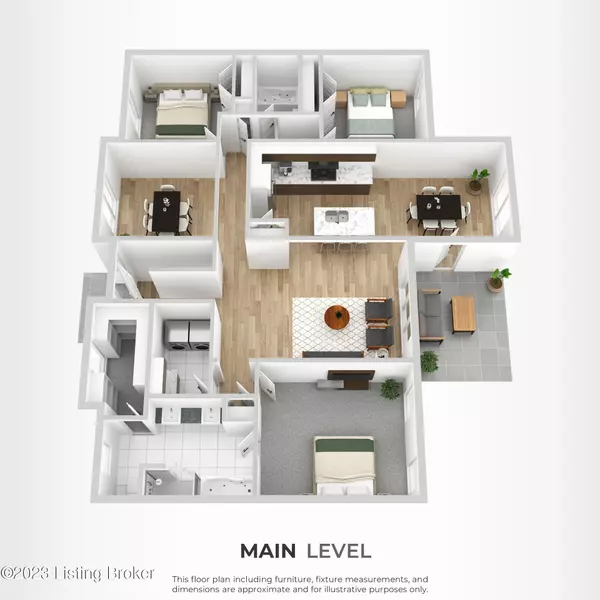EWN Real Estate Group
ewn@ewn-re.comLot 6 Zoneton Rd Shepherdsville, KY 40165
4 Beds
3 Baths
2,803 SqFt
UPDATED:
01/07/2025 06:32 PM
Key Details
Property Type Single Family Home
Sub Type Single Family Residence
Listing Status Active
Purchase Type For Sale
Square Footage 2,803 sqft
Price per Sqft $196
MLS Listing ID 1677674
Style Bi-Level
Bedrooms 4
Full Baths 3
HOA Y/N No
Abv Grd Liv Area 1,949
Originating Board Metro Search (Greater Louisville Association of REALTORS®)
Year Built 2024
Lot Size 0.810 Acres
Acres 0.81
Property Description
Location
State KY
County Bullitt
Direction Preston Hwy South, Left onto Old Preston, Left Onto Zoneton Rd (Hwy 1116), Left at Stop Sign to stay on Hwy 1116, in the S curve about 1/2 mile down the lot is on your left.
Rooms
Basement None
Interior
Heating Electric, Heat Pump
Cooling Central Air, Heat Pump
Fireplace No
Exterior
Parking Features Attached, Entry Front
Garage Spaces 2.0
Fence None
View Y/N No
Roof Type Shingle
Porch Patio, Porch
Garage Yes
Building
Lot Description Cleared
Story 2
Foundation Slab
Sewer Septic Tank
Water Public
Architectural Style Bi-Level
Structure Type Vinyl Siding,Brick Veneer
Schools
School District Bullitt

EWN Real Estate Group





