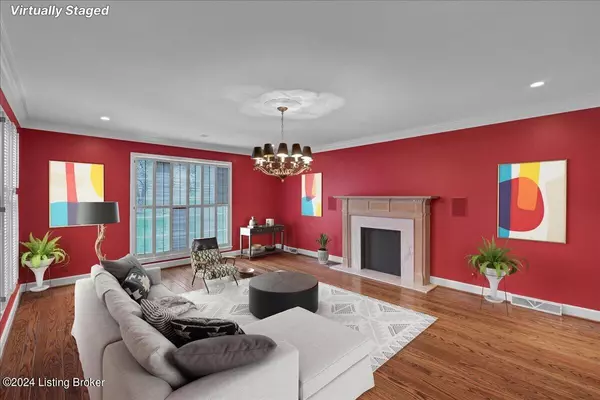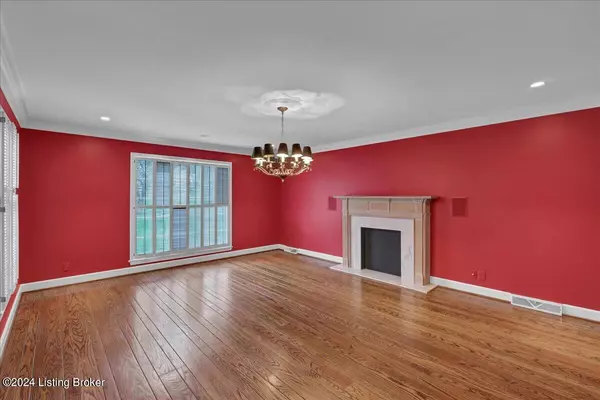EWN Real Estate Group
ewn@ewn-re.com3004 Dunraven Dr Louisville, KY 40222
4 Beds
5 Baths
5,107 SqFt
UPDATED:
10/28/2024 01:13 PM
Key Details
Property Type Single Family Home
Sub Type Single Family Residence
Listing Status Active
Purchase Type For Sale
Square Footage 5,107 sqft
Price per Sqft $146
Subdivision Glenview Hills
MLS Listing ID 1673695
Bedrooms 4
Full Baths 4
Half Baths 1
HOA Y/N No
Abv Grd Liv Area 3,643
Originating Board Metro Search (Greater Louisville Association of REALTORS®)
Year Built 1977
Lot Size 0.390 Acres
Acres 0.39
Property Description
Location
State KY
County Jefferson
Direction Lime Kiln Lane to Lime Road then right onto Carlingford Lane, then left onto Burlington Ave, then right onto Dunraven.
Rooms
Basement Walkout Part Fin
Interior
Heating Electric, Forced Air, Natural Gas
Cooling Central Air
Fireplaces Number 2
Fireplace Yes
Exterior
Exterior Feature See Remarks, Patio, Screened in Porch, Porch, Deck
Parking Features Attached, Entry Front, Driveway
Garage Spaces 2.0
Fence None
View Y/N No
Roof Type Metal
Garage Yes
Building
Lot Description DeadEnd
Story 2
Foundation Poured Concrete
Structure Type Aluminum Siding
Schools
School District Jefferson

EWN Real Estate Group





