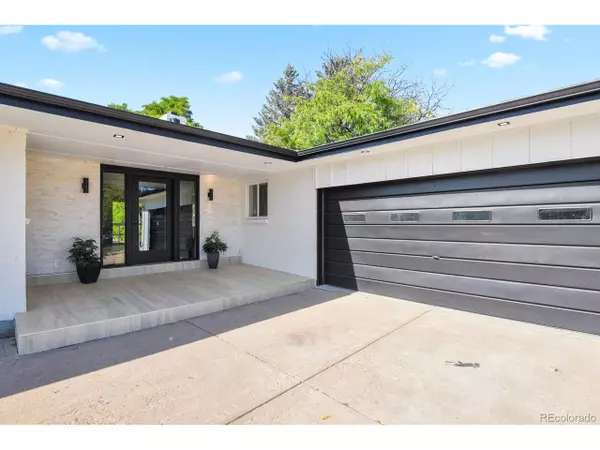
EWN Real Estate Group
ewn@ewn-re.com2501 S Oakland St Aurora, CO 80014
6 Beds
4 Baths
1,870 SqFt
OPEN HOUSE
Sun Nov 24, 10:00am - 12:00pm
UPDATED:
11/24/2024 03:56 AM
Key Details
Property Type Single Family Home
Sub Type Residential-Detached
Listing Status Pending
Purchase Type For Sale
Square Footage 1,870 sqft
Subdivision Little Horn Sub Amd
MLS Listing ID 4972921
Style Ranch
Bedrooms 6
Full Baths 2
Three Quarter Bath 2
HOA Y/N false
Abv Grd Liv Area 1,870
Originating Board REcolorado
Year Built 1973
Annual Tax Amount $2,065
Lot Size 0.450 Acres
Acres 0.45
Property Description
Main Floor: Features a functional floor plan with serene, sophisticated finishes. Newly installed windows, floors, cabinets, and stainless steel appliances ensure long-lasting quality.
Walk-Out Basement: 3 bedrooms, 2 bathrooms, a living room with a cozy fireplace, and a kitchenette. The seller is willing to add a separation wall and door for full privacy between upper and lower units, per buyer's reques.
New Asphalt Circular Driveway provides easy access to the garage and stylish front patio.
Spacious Outdoor Living: Enjoy the large back patio overlooking a huge backyard with mature trees.
No HOA: Offering flexibility to build a fence or park recreational vehicles on the extended circular driveway.
The seller is ready to customize finishes or create complete separation between the two floors for potential rental income. Whether you're looking for a multi-generational home or a rental investment, this property is ready to accommodate your needs and ambitious plans!
Location
State CO
County Arapahoe
Area Metro Denver
Direction From S Peoria St, turn onto E Harvard Ave and the home is on the corner of S Oakland St. If coming from E Yale Ave, turn onto S Oakland St and the home will be on the corner as you approach E Harvard Ave.
Rooms
Basement Full, Partially Finished, Walk-Out Access
Primary Bedroom Level Main
Master Bedroom 14x15
Bedroom 2 Basement 13x19
Bedroom 3 Basement 14x15
Bedroom 4 Basement 11x15
Bedroom 5 Main 13x13
Interior
Interior Features Kitchen Island
Heating Baseboard
Cooling Room Air Conditioner, Attic Fan
Fireplaces Type 2+ Fireplaces, Living Room, Basement
Fireplace true
Window Features Double Pane Windows
Appliance Double Oven, Dishwasher, Refrigerator, Microwave, Disposal
Exterior
Exterior Feature Balcony
Garage Spaces 2.0
Fence Partial
Utilities Available Electricity Available, Cable Available
Waterfront false
Roof Type Fiberglass
Handicap Access No Stairs
Porch Patio, Deck
Building
Lot Description Corner Lot
Story 1
Sewer City Sewer, Public Sewer
Level or Stories One
Structure Type Brick/Brick Veneer,Wood Siding,Concrete
New Construction false
Schools
Elementary Schools Eastridge
Middle Schools Prairie
High Schools Overland
School District Cherry Creek 5
Others
Senior Community false
SqFt Source Assessor
Special Listing Condition Private Owner


EWN Real Estate Group





