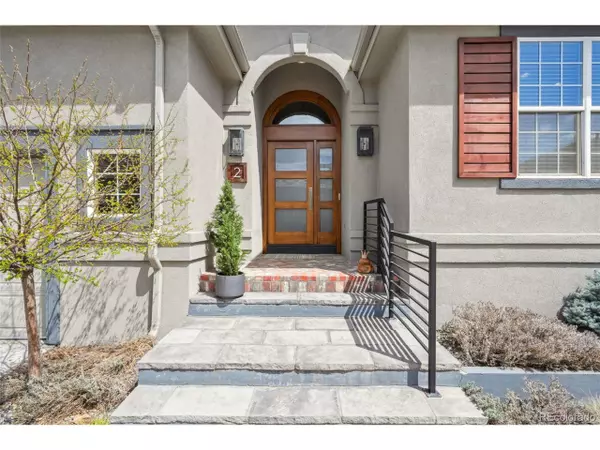EWN Real Estate Group
ewn@ewn-re.com2970 E Cherry Creek South Dr #2 Denver, CO 80209
4 Beds
4 Baths
3,736 SqFt
UPDATED:
01/09/2025 02:44 PM
Key Details
Property Type Single Family Home
Sub Type Residential-Detached
Listing Status Pending
Purchase Type For Sale
Square Footage 3,736 sqft
Subdivision Cherry Creek North
MLS Listing ID 3384424
Style Ranch
Bedrooms 4
Full Baths 3
Half Baths 1
HOA Fees $1,000/qua
HOA Y/N true
Abv Grd Liv Area 2,076
Originating Board REcolorado
Year Built 1996
Annual Tax Amount $6,947
Lot Size 4,356 Sqft
Acres 0.1
Property Description
Location
State CO
County Denver
Community Fitness Center
Area Metro Denver
Zoning R-1
Rooms
Basement Full
Primary Bedroom Level Main
Master Bedroom 17x14
Bedroom 2 Basement 19x12
Bedroom 3 Main 15x12
Bedroom 4 Basement 13x12
Interior
Interior Features Eat-in Kitchen, Cathedral/Vaulted Ceilings, Open Floorplan, Pantry, Walk-In Closet(s)
Heating Forced Air
Cooling Central Air
Fireplaces Type Gas Logs Included, Living Room, Single Fireplace
Fireplace true
Appliance Self Cleaning Oven, Dishwasher, Refrigerator, Washer, Dryer, Microwave
Laundry Main Level
Exterior
Garage Spaces 2.0
Fence Fenced
Community Features Fitness Center
Roof Type Fiberglass
Handicap Access Level Lot
Porch Patio
Building
Lot Description Gutters, Level
Story 1
Sewer Other Water/Sewer, Community
Water Other Water/Sewer
Level or Stories One
Structure Type Stucco
New Construction false
Schools
Elementary Schools Cory
Middle Schools Merrill
High Schools South
School District Denver 1
Others
HOA Fee Include Trash,Snow Removal
Senior Community false
SqFt Source Assessor
Special Listing Condition Private Owner

EWN Real Estate Group





