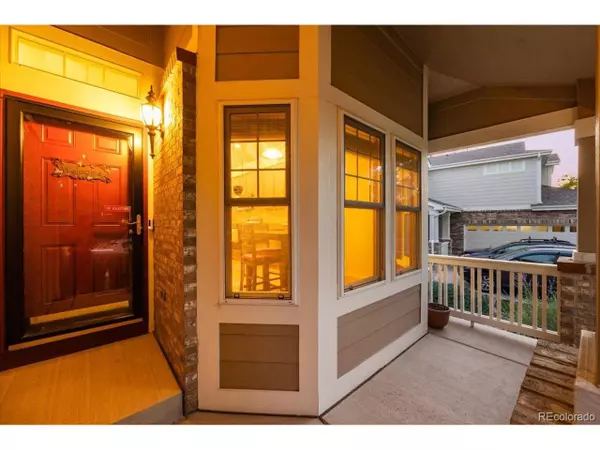
EWN Real Estate Group
ewn@ewn-re.com20782 E Girard Dr Aurora, CO 80013
4 Beds
4 Baths
2,678 SqFt
UPDATED:
10/11/2024 10:30 PM
Key Details
Property Type Single Family Home
Sub Type Residential-Detached
Listing Status Active
Purchase Type For Sale
Square Footage 2,678 sqft
Subdivision The Conservatory
MLS Listing ID 7864186
Bedrooms 4
Full Baths 2
Half Baths 1
Three Quarter Bath 1
HOA Fees $45/mo
HOA Y/N true
Abv Grd Liv Area 1,943
Originating Board REcolorado
Year Built 2004
Annual Tax Amount $5,432
Lot Size 6,534 Sqft
Acres 0.15
Property Description
Location
State CO
County Arapahoe
Community Clubhouse, Pool, Park
Area Metro Denver
Direction From S. Tower Rd head East on Hampden, take Hampden to Jericho then head North, Right on Girard, property will be on the right.
Rooms
Basement Full, Partially Finished
Primary Bedroom Level Main
Master Bedroom 17x13
Bedroom 2 Basement 11x16
Bedroom 3 Upper 13x12
Bedroom 4 Upper 10x11
Interior
Interior Features Loft
Heating Forced Air
Cooling Central Air, Ceiling Fan(s)
Fireplaces Type Gas, Living Room
Fireplace true
Window Features Window Coverings,Bay Window(s),Double Pane Windows
Appliance Dishwasher, Refrigerator, Washer, Dryer, Microwave, Disposal
Laundry Main Level
Exterior
Garage Oversized
Garage Spaces 3.0
Community Features Clubhouse, Pool, Park
Waterfront false
Roof Type Composition
Handicap Access Level Lot
Porch Patio, Deck
Building
Lot Description Lawn Sprinkler System, Level
Story 2
Sewer City Sewer, Public Sewer
Water City Water
Level or Stories Two
Structure Type Brick/Brick Veneer,Wood Siding,Concrete
New Construction false
Schools
Elementary Schools Aurora Frontier K-8
Middle Schools Aurora Frontier K-8
High Schools Vista Peak
School District Adams-Arapahoe 28J
Others
HOA Fee Include Trash
Senior Community false
SqFt Source Assessor
Special Listing Condition Private Owner


EWN Real Estate Group





