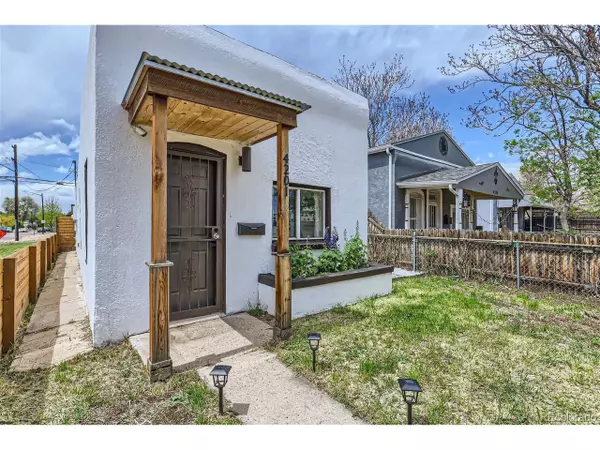
EWN Real Estate Group
ewn@ewn-re.comAddress not disclosed Denver, CO 80211
1 Bed
1 Bath
859 SqFt
UPDATED:
11/14/2024 06:17 PM
Key Details
Property Type Single Family Home
Sub Type Residential-Detached
Listing Status Pending
Purchase Type For Sale
Square Footage 859 sqft
Subdivision Sunnyside
MLS Listing ID 2693082
Style Ranch
Bedrooms 1
Full Baths 1
HOA Y/N false
Abv Grd Liv Area 859
Originating Board REcolorado
Year Built 1891
Annual Tax Amount $2,154
Lot Size 3,049 Sqft
Acres 0.07
Property Description
This beautifully updated home in Denver's hot Sunnyside neighborhood offers the perfect blend of modern comfort and classic charm with exposed brick and stylish finishes. An ideal opportunity for a primary residence, corporate furnished rental, or long-term rental! Mid term/corporate rental comps range from $3,000-$3,500. Previously rented with a 12 month lease for $3,000/month + utilities! With a price this low- you can buy your own home and build equity- all for less than you'd be paying in rent!! Plus, with the option to build an accessory dwelling unit (ADU) on the back, this property makes for an incredible investment!
Enjoy close proximity to Sunnyside's vibrant restaurants and parks, plus you're just minutes from LoHi and Downtown Denver. With easy access to I-70, weekend mountain getaways are a breeze. Walking distance to many coffee shops, parks, shops, and restaurants!
Information is deemed reliable but is not guaranteed. Buyer and buyer agent to verify ALL information including zoning, ADU information, dates, ages of repairs, etc.
Beautiful remodel done just 3 years ago. Recent upgrades include a newer roof, new windows, stainless steel appliances, and a newer sewer line with garage/ADU plans in mind. The seller is providing architectural drawings for the garage. The property is zoned U-TU-C, and the operational hot tub is ready for use (just needs to be filled). Hot tub, gazeebo, washer, and dryer all included!
Quick closing and immediate possession are available-don't miss out on this incredible opportunity!
Location
State CO
County Denver
Area Metro Denver
Zoning U-TU-C
Rooms
Other Rooms Outbuildings
Primary Bedroom Level Main
Interior
Interior Features Eat-in Kitchen
Heating Forced Air
Cooling Evaporative Cooling
Appliance Dishwasher, Refrigerator, Washer, Dryer, Microwave
Exterior
Exterior Feature Hot Tub Included
Garage Spaces 4.0
Roof Type Flat
Handicap Access Level Lot
Porch Patio
Building
Lot Description Corner Lot, Level
Story 1
Sewer City Sewer, Public Sewer
Water City Water
Level or Stories One
Structure Type Brick/Brick Veneer
New Construction false
Schools
Elementary Schools Trevista At Horace Mann
Middle Schools Denver Montessori
High Schools North
School District Denver 1
Others
Senior Community false
SqFt Source Assessor
Special Listing Condition Private Owner


EWN Real Estate Group





