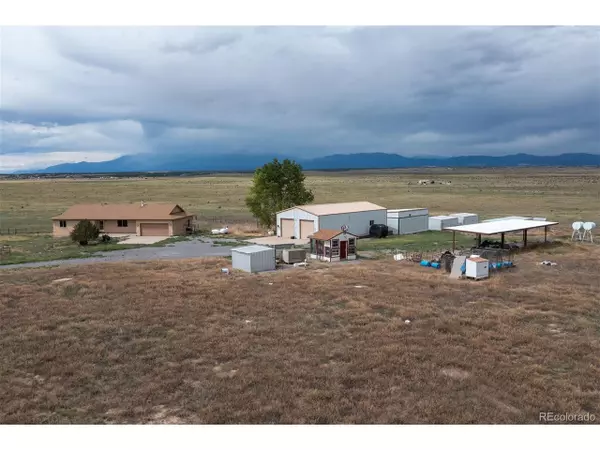EWN Real Estate Group
ewn@ewn-re.com4091 Eagle Ranch Rd Pueblo, CO 81004
4 Beds
3 Baths
2,776 SqFt
UPDATED:
12/15/2024 04:40 PM
Key Details
Property Type Single Family Home
Sub Type Residential-Detached
Listing Status Active
Purchase Type For Sale
Square Footage 2,776 sqft
Subdivision Eagle Ranch
MLS Listing ID 6030853
Style Ranch
Bedrooms 4
Full Baths 3
HOA Fees $595/ann
HOA Y/N true
Abv Grd Liv Area 1,432
Originating Board REcolorado
Year Built 2006
Annual Tax Amount $2,694
Lot Size 40.460 Acres
Acres 40.46
Property Description
Location
State CO
County Pueblo
Area Out Of Area
Zoning A-1
Rooms
Basement Partially Finished, Walk-Out Access
Primary Bedroom Level Main
Master Bedroom 12x15
Bedroom 2 Main 11x12
Bedroom 3 Main 11x12
Bedroom 4 Basement 11x11
Interior
Heating Forced Air
Cooling Central Air, Attic Fan
Window Features Double Pane Windows
Appliance Dishwasher, Refrigerator, Disposal
Exterior
Garage Spaces 6.0
Roof Type Composition
Handicap Access Level Lot
Porch Patio, Deck
Building
Lot Description Level
Story 1
Sewer Septic, Septic Tank
Water Well
Level or Stories One
Structure Type Wood/Frame
New Construction false
Schools
Elementary Schools South Mesa
Middle Schools Pleasant View
High Schools Pueblo County
School District Pueblo County 70
Others
Senior Community false
SqFt Source Assessor
Special Listing Condition Private Owner

EWN Real Estate Group





