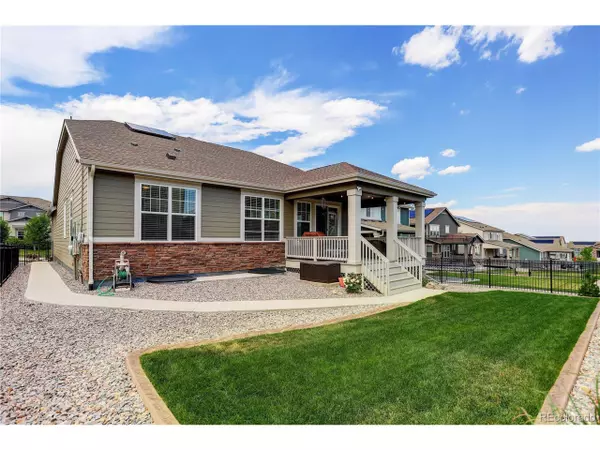
EWN Real Estate Group
ewn@ewn-re.com8230 S White Crow St Aurora, CO 80016
3 Beds
3 Baths
2,277 SqFt
UPDATED:
11/02/2024 11:53 PM
Key Details
Property Type Single Family Home
Sub Type Residential-Detached
Listing Status Active
Purchase Type For Sale
Square Footage 2,277 sqft
Subdivision Blackstone Country Club
MLS Listing ID 9205034
Style Ranch
Bedrooms 3
Full Baths 2
Half Baths 1
HOA Fees $165/qua
HOA Y/N true
Abv Grd Liv Area 2,277
Originating Board REcolorado
Year Built 2021
Annual Tax Amount $4,864
Lot Size 7,840 Sqft
Acres 0.18
Property Description
Location
State CO
County Arapahoe
Community Clubhouse, Tennis Court(S), Pool, Playground, Fitness Center, Park, Hiking/Biking Trails
Area Metro Denver
Direction Use GPS
Rooms
Basement Unfinished, Built-In Radon, Radon Test Available, Sump Pump
Primary Bedroom Level Main
Master Bedroom 17x13
Bedroom 2 Main 13x11
Bedroom 3 Main 12x11
Interior
Interior Features Eat-in Kitchen, Open Floorplan, Pantry, Walk-In Closet(s), Kitchen Island
Heating Forced Air, Humidity Control
Cooling Central Air, Ceiling Fan(s)
Fireplaces Type Gas Logs Included, Great Room, Single Fireplace
Fireplace true
Window Features Window Coverings,Double Pane Windows
Appliance Self Cleaning Oven, Dishwasher, Refrigerator, Microwave, Disposal
Laundry Main Level
Exterior
Garage Oversized
Garage Spaces 2.0
Fence Partial
Community Features Clubhouse, Tennis Court(s), Pool, Playground, Fitness Center, Park, Hiking/Biking Trails
Utilities Available Natural Gas Available, Electricity Available
Waterfront false
Roof Type Composition
Porch Patio, Deck
Building
Lot Description Xeriscape
Faces West
Story 1
Foundation Slab
Sewer City Sewer, Public Sewer
Water City Water
Level or Stories One
Structure Type Wood/Frame,Stone,Composition Siding
New Construction false
Schools
Elementary Schools Altitude
Middle Schools Fox Ridge
High Schools Cherokee Trail
School District Cherry Creek 5
Others
Senior Community false
SqFt Source Assessor
Special Listing Condition Private Owner


EWN Real Estate Group





