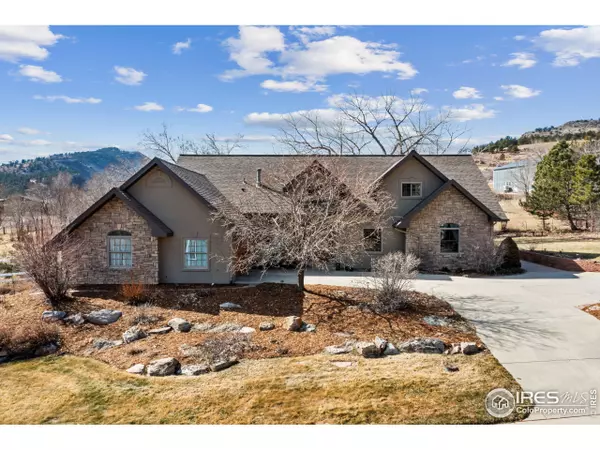EWN Real Estate Group
ewn@ewn-re.com1009 Steamboat Valley Rd Lyons, CO 80540
5 Beds
4 Baths
3,164 SqFt
UPDATED:
12/13/2024 08:18 PM
Key Details
Property Type Single Family Home
Sub Type Residential-Detached
Listing Status Active
Purchase Type For Sale
Square Footage 3,164 sqft
Subdivision Sierra Roja
MLS Listing ID 1012126
Style Contemporary/Modern
Bedrooms 5
Full Baths 2
Half Baths 1
Three Quarter Bath 1
HOA Y/N false
Abv Grd Liv Area 3,164
Originating Board IRES MLS
Year Built 1997
Annual Tax Amount $7,064
Lot Size 0.400 Acres
Acres 0.4
Property Description
Location
State CO
County Boulder
Community Playground
Area Suburban Plains
Zoning A
Direction From Intersection of US 36 and CO 7 go North onto 36 towards Estes and make immediate right onto High St. Then make immediate left and travel north on 5th Avenue. Turn Rt onto Steamboat Valley Rd. House will be on the left.
Rooms
Family Room Hardwood
Basement Partial, Unfinished, Radon Unknown
Primary Bedroom Level Main
Master Bedroom 0x0
Bedroom 2 Main
Bedroom 3 Main
Bedroom 4 Upper
Bedroom 5 Upper
Kitchen Hardwood
Interior
Interior Features Satellite Avail, Eat-in Kitchen, Cathedral/Vaulted Ceilings, Pantry, Stain/Natural Trim, Walk-In Closet(s), Loft, Two Primary Suites
Heating Forced Air, Radiant
Cooling Central Air, Ceiling Fan(s)
Flooring Wood Floors
Fireplaces Type Gas, Great Room
Fireplace true
Window Features Window Coverings,Wood Frames,Skylight(s),Double Pane Windows
Appliance Electric Range/Oven, Gas Range/Oven, Self Cleaning Oven, Dishwasher, Refrigerator, Microwave, Disposal
Laundry Washer/Dryer Hookups, Main Level
Exterior
Parking Features Garage Door Opener, Oversized
Garage Spaces 2.0
Fence Partial
Community Features Playground
Utilities Available Natural Gas Available, Electricity Available, Cable Available
View Foothills View
Roof Type Composition
Street Surface Paved,Asphalt
Handicap Access Accessible Doors, Main Floor Bath, Main Level Bedroom, Stall Shower, Main Level Laundry
Porch Patio
Building
Lot Description Curbs, Gutters, Sidewalks, Fire Hydrant within 500 Feet, Lawn Sprinkler System, Within City Limits
Story 1.5
Sewer City Sewer
Water City Water, Town of Lyons
Level or Stories Two, One and One Half
Structure Type Wood/Frame,Stone,Stucco
New Construction false
Schools
Elementary Schools Lyons
Middle Schools Lyons
High Schools Lyons
School District St Vrain Dist Re 1J
Others
Senior Community false
Tax ID R0126614
SqFt Source Assessor
Special Listing Condition Private Owner, Licensed Owner

EWN Real Estate Group





