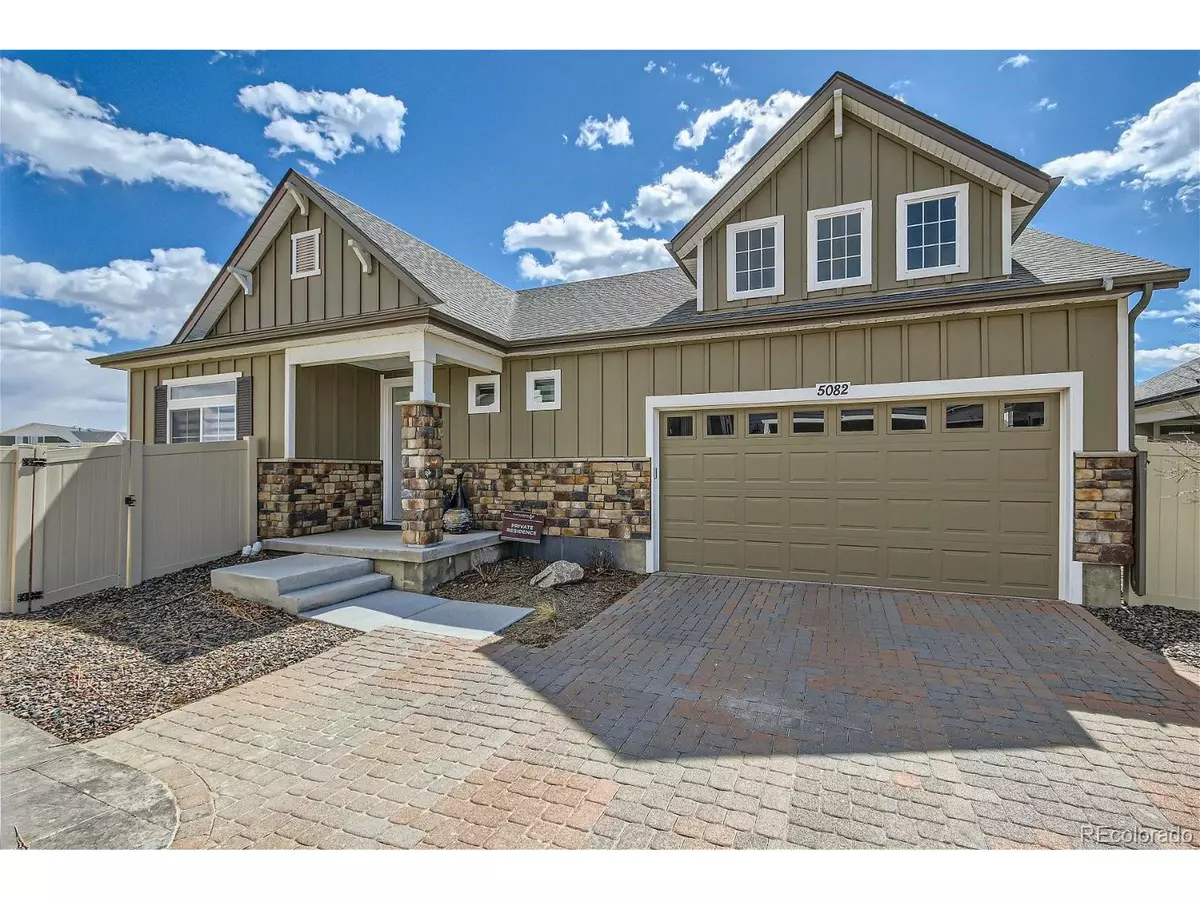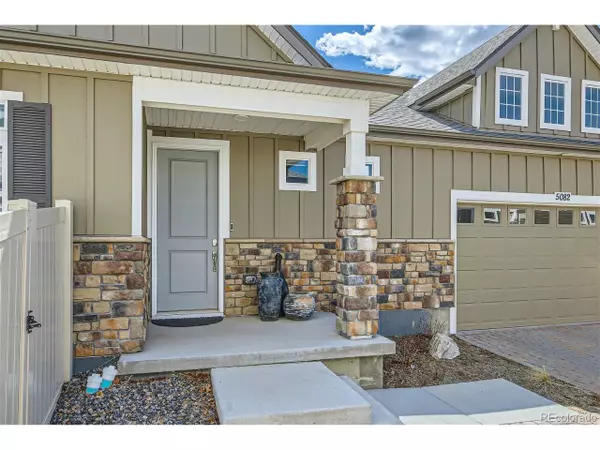EWN Real Estate Group
ewn@ewn-re.com5082 N Quatar St Aurora, CO 80019
2 Beds
2 Baths
2,228 SqFt
UPDATED:
12/12/2024 05:51 PM
Key Details
Property Type Single Family Home
Sub Type Residential-Detached
Listing Status Pending
Purchase Type For Sale
Square Footage 2,228 sqft
Subdivision The Reserve
MLS Listing ID 3697524
Style Cottage/Bung,Ranch
Bedrooms 2
Full Baths 2
HOA Fees $195/mo
HOA Y/N true
Abv Grd Liv Area 1,590
Originating Board REcolorado
Year Built 2022
Annual Tax Amount $7,876
Lot Size 5,227 Sqft
Acres 0.12
Property Description
neighborhood of recently built homes. The open concept design includes a large kitchen island
with granite countertops, ample cabinet space, a large living room area and a convenient main
floor laundry with mudroom leading to an expanded 2.5-car oversized garage with plenty of
storage space. Featuring an inviting ambiance, the main floor offers primary and second
bedrooms, a second full bathroom, and an open office for easy access on one level. The office
area can be adapted to a formal dining room or third bedroom on the main level, if you desire.
The primary bedroom includes an attached bath and spacious walk-in closet. Head down to the
large, finished basement featuring a second family room, two conforming bedrooms with
oversized windows for natural light, full bath, plus a sizable utility room and sink, plenty of
storage and access to a large crawl space with more room for storage. Enjoy a fully fenced,
landscaped backyard with raised garden beds ready for someone with a green thumb! New roof
just installed. This home is a must-see, located just two blocks from the clubhouse and pool,
with easy access to parks, schools, and highways ( I-70 and E-470), but the home is located
away from busy streets. Quick possession is available. Schedule your private tour today. This
gem won't last long, is affordable and a great value!
Location
State CO
County Adams
Community Clubhouse, Pool, Fitness Center, Park, Hiking/Biking Trails, Gated
Area Metro Denver
Direction There are a couple of ways to enter the community- GVR Blvd east pass Piccadilly on the north side. This will take you to the main gates that are opened during the day, 6 am to 7 pm. Additionally, you can come to a neighborhood gate off of Piccadilly and 50th- please see Showing Instructions for gate code. Thank you for showing!
Rooms
Basement Partial, Partially Finished, Sump Pump
Primary Bedroom Level Main
Bedroom 2 Main
Interior
Interior Features Eat-in Kitchen, Open Floorplan, Pantry, Walk-In Closet(s), Kitchen Island
Heating Forced Air
Cooling Central Air
Window Features Window Coverings,Double Pane Windows
Appliance Self Cleaning Oven, Dishwasher, Microwave, Disposal
Laundry Main Level
Exterior
Garage Spaces 2.0
Fence Fenced
Community Features Clubhouse, Pool, Fitness Center, Park, Hiking/Biking Trails, Gated
Roof Type Composition
Handicap Access No Stairs
Porch Patio
Building
Lot Description Gutters
Faces North
Story 1
Sewer City Sewer, Public Sewer
Water City Water
Level or Stories One
Structure Type Wood/Frame
New Construction true
Schools
Elementary Schools Aurora Highlands
Middle Schools Vista Peak
High Schools Vista Peak
School District Adams-Arapahoe 28J
Others
HOA Fee Include Trash
Senior Community true
SqFt Source Assessor
Special Listing Condition Private Owner

EWN Real Estate Group





