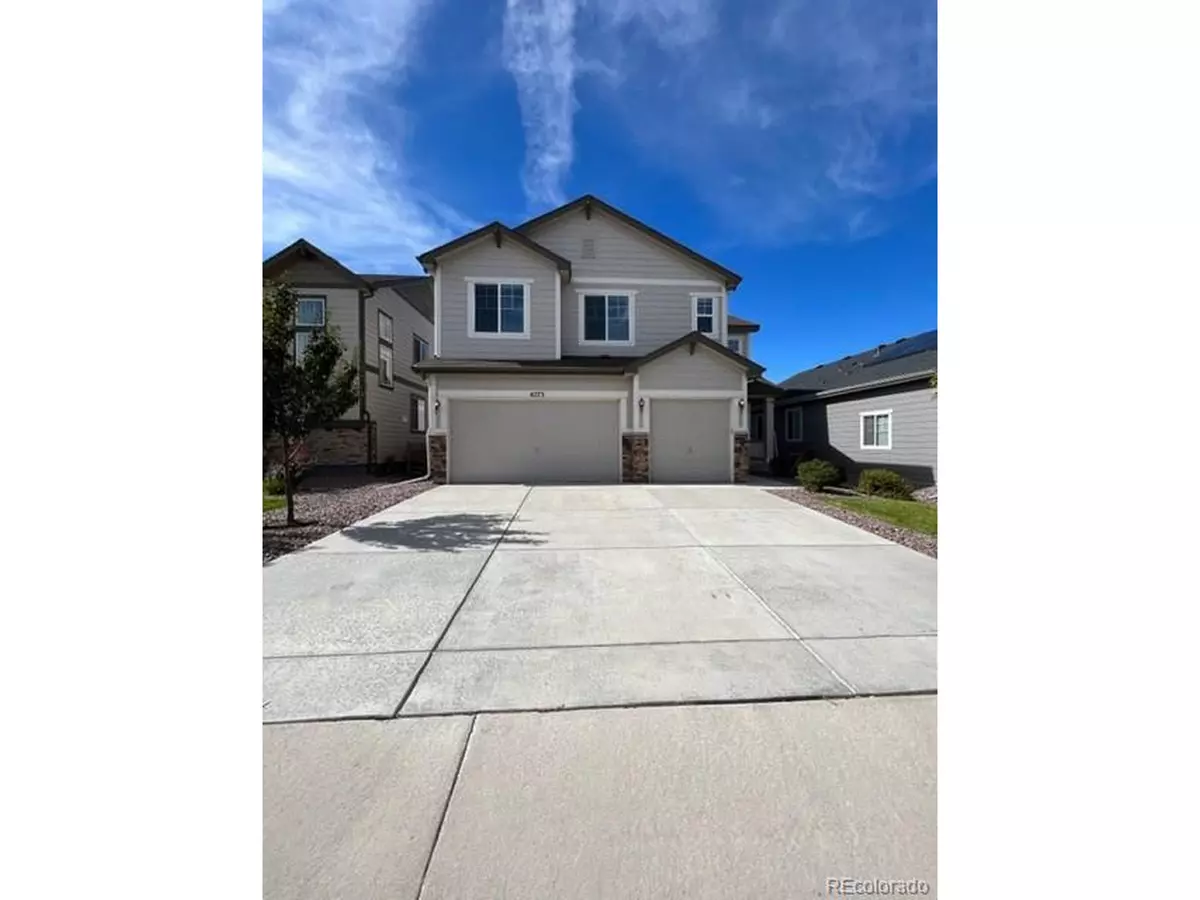
EWN Real Estate Group
ewn@ewn-re.com4773 S Wenatchee Cir Aurora, CO 80015
5 Beds
4 Baths
3,106 SqFt
UPDATED:
11/14/2024 07:01 PM
Key Details
Property Type Single Family Home
Sub Type Residential-Detached
Listing Status Active
Purchase Type For Sale
Square Footage 3,106 sqft
Subdivision Copperleaf
MLS Listing ID 3544336
Bedrooms 5
Full Baths 3
Three Quarter Bath 1
HOA Fees $392
HOA Y/N true
Abv Grd Liv Area 3,106
Originating Board REcolorado
Year Built 2017
Annual Tax Amount $5,201
Lot Size 5,662 Sqft
Acres 0.13
Property Description
The sale and the possession is subject to the existing lease: Current rent 3350 Lease expires 02/28/2025
Investment property, a rental, no SPD.
Welcome to this expansive and elegant home in the highly desirable Copperleaf community, boasting one of the largest floorplans in the area. This two-story residence welcomes you with a versatile main floor bedroom/guest room and a convenient adjacent 3/4 bath.
The living room, bright and airy with expansive windows, bathes the space in natural light by day, while a cozy gas fireplace adds warmth and ambiance by night. The kitchen is a true highlight, featuring granite slab countertops, upgraded cabinetry, a walk-in pantry, and stainless-steel appliances, including double ovens and a gas range. A large center island provides additional seating, perfect for casual dining or entertaining. The main level also boasts a huge dining room with vaulted ceilings and sliding doors that lead to a beautiful, large deck.
Upstairs, the home continues to impress with four bedrooms, including a luxurious master suite complete with a private 5-piece bath and a spacious walk-in closet. Two secondary bedrooms share a full bath, while the third includes an en-suite bathroom. The large loft offers flexibility as an office space, workout area, or second family room, complemented by the convenience of an upper laundry room complete with a wash sink and ample cabinetry.
The full unfinished basement, with egress windows, presents endless possibilities for future bedrooms or additional living spaces. An oversized 3-car garage leads into a practical mud room with a large coat closet.
Outside, the home features beautifully landscaped front and backyards, complete with front and rear sprinklers.
Location
State CO
County Arapahoe
Area Metro Denver
Rooms
Basement Full, Unfinished
Primary Bedroom Level Main
Bedroom 2 Upper
Bedroom 3 Upper
Bedroom 4 Upper
Bedroom 5 Upper
Interior
Interior Features Loft
Heating Forced Air
Cooling Central Air
Appliance Self Cleaning Oven, Double Oven, Dishwasher, Refrigerator, Microwave, Disposal
Laundry Upper Level
Exterior
Garage Spaces 3.0
Waterfront false
Roof Type Composition
Porch Deck
Building
Story 2
Sewer City Sewer, Public Sewer
Water City Water
Level or Stories Two
Structure Type Wood/Frame,Wood Siding
New Construction false
Schools
Elementary Schools Mountain Vista
Middle Schools Sky Vista
High Schools Eaglecrest
School District Cherry Creek 5
Others
Senior Community false
Special Listing Condition Other Owner


EWN Real Estate Group





