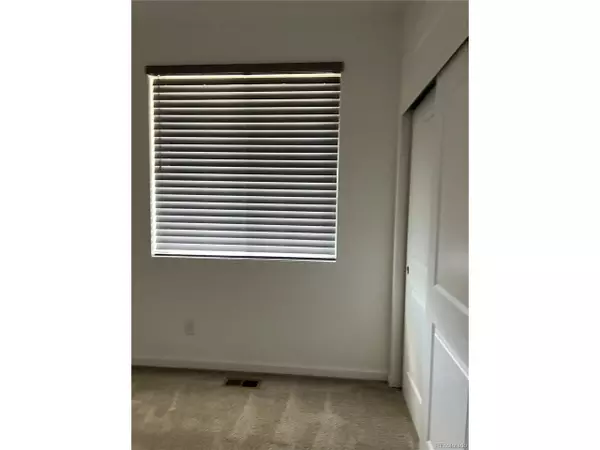
EWN Real Estate Group
ewn@ewn-re.com26770 E Cedar Ave Aurora, CO 80018
3 Beds
2 Baths
1,888 SqFt
UPDATED:
11/14/2024 06:31 PM
Key Details
Property Type Single Family Home
Sub Type Residential-Detached
Listing Status Active
Purchase Type For Sale
Square Footage 1,888 sqft
Subdivision Harmony
MLS Listing ID 3902236
Style Ranch
Bedrooms 3
Full Baths 2
HOA Fees $281/qua
HOA Y/N true
Abv Grd Liv Area 1,888
Originating Board REcolorado
Year Built 2020
Annual Tax Amount $4,797
Lot Size 7,840 Sqft
Acres 0.18
Property Description
The sale and the possession is subject to the existing lease: Current rent $ 2795 lease expires 07/31/2024.
Investment property, a rental, no SPD.
Immerse yourself in the modern luxury of this stunning Silverthorne Ranch in the desirable Harmony neighborhood. Completed in the fall of 2020, this contemporary farmhouse-style residence outshines new constructions with its designer window treatments, expertly landscaped backyard, and full privacy fencing. There's no need to wait for lot releases and endure lengthy build times-your dream home is ready for you now!
Bask in the ample natural light that illuminates the home's stylish interior. The gourmet kitchen is a chef's dream, boasting top-tier appliances and functional layout. Throughout the home, flowing luxury vinyl plank flooring adds an element of sophistication, while the expansive master suite offers a double sink setup and a spacious walk-in closet for your convenience.
Set on a generous 7,623 square-foot lot, this home additionally provides two extra bedrooms, a large laundry room, an open concept floor plan, and a pantry. With an attached two-car garage, this property leaves nothing more to be desired.
Harmony, a vibrant community, enriches your lifestyle with a host of amenities, including a new K-8 school, parks, trails, a community recreation center, and an outdoor pool. Its prime location ensures easy access to I-70 and C-470, making commutes a breeze. Seize the opportunity to join this thriving neighborhood and make this exceptional property your new home.
Location
State CO
County Arapahoe
Area Metro Denver
Rooms
Primary Bedroom Level Main
Bedroom 2 Main
Bedroom 3 Main
Interior
Heating Forced Air
Cooling Central Air
Appliance Dishwasher, Refrigerator, Disposal
Exterior
Garage Spaces 2.0
Waterfront false
Roof Type Composition
Street Surface Paved
Building
Story 1
Sewer City Sewer, Public Sewer
Water City Water
Level or Stories One
Structure Type Wood/Frame,Composition Siding
New Construction false
Schools
Elementary Schools Harmony Ridge P-8
Middle Schools Harmony Ridge P-8
High Schools Vista Peak
School District Adams-Arapahoe 28J
Others
Senior Community false
SqFt Source Assessor
Special Listing Condition Other Owner


EWN Real Estate Group





