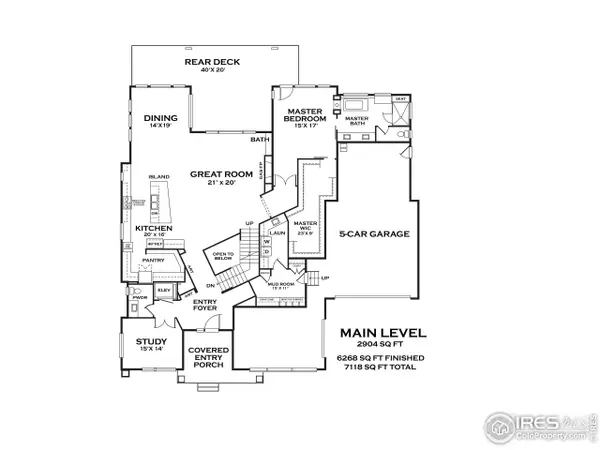
EWN Real Estate Group
ewn@ewn-re.com2672 Bluewater Rd Berthoud, CO 80513
4 Beds
4 Baths
6,042 SqFt
UPDATED:
08/14/2024 09:42 AM
Key Details
Property Type Single Family Home
Sub Type Residential-Detached
Listing Status Active
Purchase Type For Sale
Square Footage 6,042 sqft
Subdivision Heron Lakes
MLS Listing ID 983648
Style Contemporary/Modern
Bedrooms 4
Full Baths 4
Half Baths 1
HOA Y/N false
Abv Grd Liv Area 4,195
Originating Board IRES MLS
Year Built 2024
Annual Tax Amount $6,460
Lot Size 10,454 Sqft
Acres 0.24
Property Description
Location
State CO
County Larimer
Community Clubhouse, Tennis Court(S), Hot Tub, Indoor Pool, Pool, Sauna, Playground, Fitness Center, Park, Hiking/Biking Trails, Recreation Room
Area Loveland/Berthoud
Zoning PUD
Rooms
Primary Bedroom Level Main
Master Bedroom 17x15
Bedroom 2 Upper 16x15
Bedroom 3 Upper 14x12
Bedroom 4 Lower 16x14
Dining Room Wood Floor
Kitchen Wood Floor
Interior
Interior Features Study Area, Eat-in Kitchen, Cathedral/Vaulted Ceilings, Open Floorplan, Walk-In Closet(s), Wet Bar, Kitchen Island
Heating Forced Air, 2 or more Heat Sources
Cooling Central Air
Flooring Wood Floors
Fireplaces Type Gas
Fireplace true
Appliance Electric Range/Oven, Dishwasher, Bar Fridge, Microwave
Laundry Main Level
Exterior
Exterior Feature Balcony
Garage Spaces 5.0
Community Features Clubhouse, Tennis Court(s), Hot Tub, Indoor Pool, Pool, Sauna, Playground, Fitness Center, Park, Hiking/Biking Trails, Recreation Room
Utilities Available Natural Gas Available, Electricity Available, Cable Available
Waterfront false
View Mountain(s), Foothills View, Plains View, City, Water, Panoramic
Roof Type Composition
Street Surface Paved
Handicap Access Accessible Elevator Installed
Porch Patio, Deck
Building
Lot Description Curbs, Gutters, Steep Slope, Near Golf Course
Faces West
Story 2
Sewer City Sewer
Water City Water, Town of Berthoud
Level or Stories Two
Structure Type Wood/Frame,Stone
New Construction true
Schools
Elementary Schools Carrie Martin
Middle Schools Bill Reed
High Schools Thompson Valley
School District Thompson R2-J
Others
Senior Community false
Tax ID R1661774
SqFt Source Plans
Special Listing Condition Builder


EWN Real Estate Group





