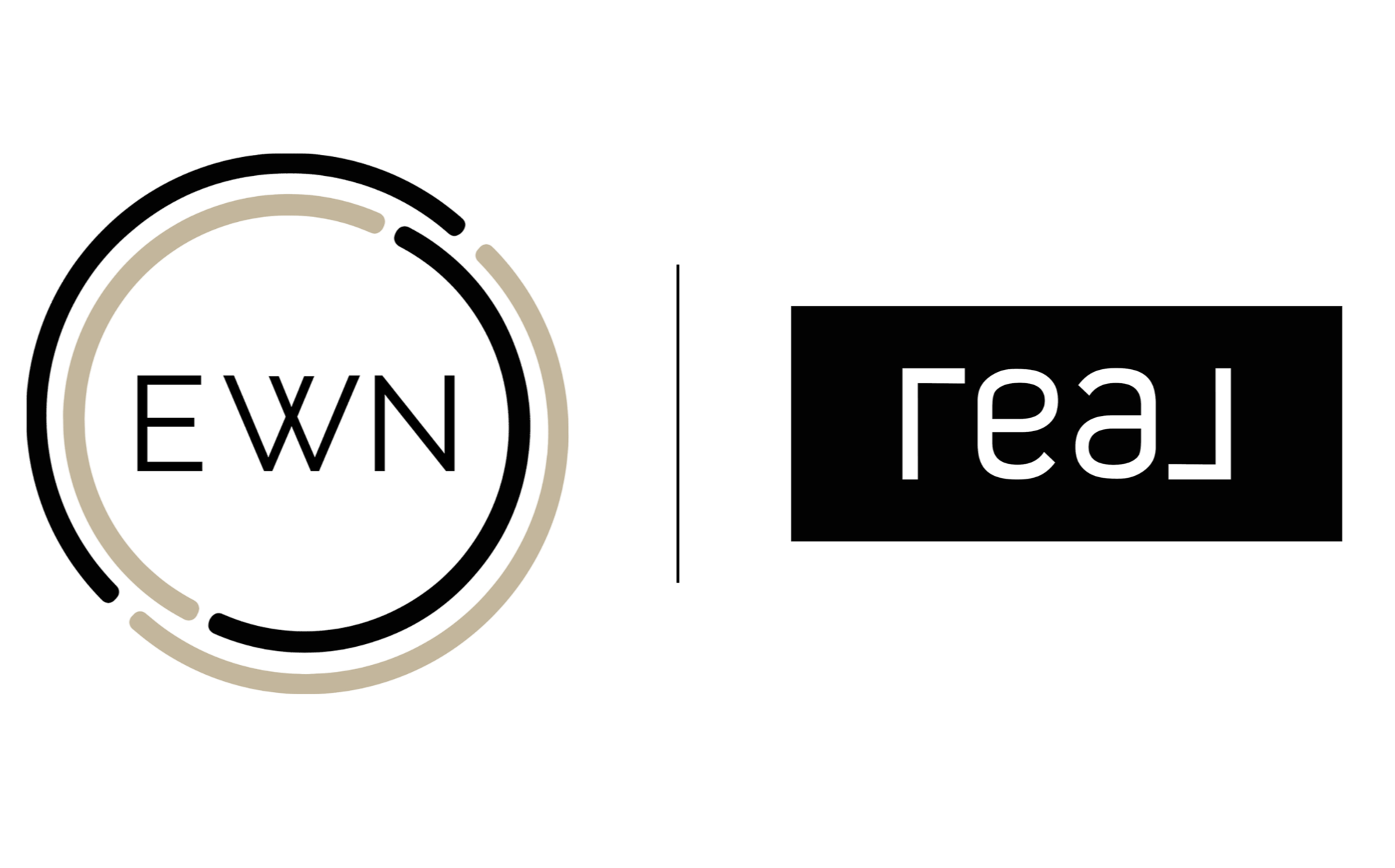

6582 Crystal Downs Dr #207 Active Save Request In-Person Tour Request Virtual Tour
Windsor,CO 80550
Key Details
Property Type Townhouse
Sub Type Attached Dwelling
Listing Status Active
Purchase Type For Sale
Square Footage 1,383 sqft
Price per Sqft $318
Subdivision Portofino Flats Condos Bldg 7
MLS Listing ID 1029043
Style Contemporary/Modern,Ranch
Bedrooms 3
Full Baths 1
Three Quarter Bath 1
HOA Fees $429/mo
HOA Y/N true
Abv Grd Liv Area 1,383
Originating Board IRES MLS
Year Built 2019
Annual Tax Amount $3,572
Lot Size 1,306 Sqft
Acres 0.03
Property Sub-Type Attached Dwelling
Property Description
A study in modern refinement, this 2nd-floor residence offers an unparalleled blend of sophistication and resort-style luxury. Perfectly positioned as a coveted corner unit, its striking design and exceptional natural light create a space of effortless elegance. A chic modern fireplace anchors the living room, while an oversized window and soaring ceilings amplify the sense of openness. Flowing from this airy space, the private balcony extends the living experience outdoors. The thoughtfully curated palette of cool tones, plush luxury carpet, and contemporary lighting fixtures lend a designer touch. The open-concept layout unfolds into a refined dining area and elegant modern kitchen, a statement of both style + functionality. Pendant lights cast a glow over quartz counters, while a striking herringbone-patterned subway tile backsplash adds depth and character. Full-height cabinetry in a crisp, modern finish speaks of timeless sophistication, offering both visual harmony and practical storage. Beyond the kitchen, classic French doors reveal a versatile office or additional bedroom, complete with dual closets to enhance its practicality. The primary suite is an oasis of light + space, where an expansive layout provides a retreat-like feel. The en-suite bath is equally indulgent, featuring dual sinks and a generous walk-in closet. An additional bedroom, equally well-appointed, offers both scale and comfort. A dedicated laundry area, designed with abundant storage, enhances the effortless living experience. Beyond impeccable interiors, this residence enjoys a setting defined by security, convenience, and world-class amenities. An attached garage + elevator access ensures ease of living, while access to the community's pool, hot tub, sauna, tennis courts, and fitness center complete the picture of resort-inspired refinement. With proximity to the renowned Highland Meadows Golf Course, this exceptional home offers a lifestyle of elevated leisure and modern luxury.
Location
State CO
County Larimer
Community Clubhouse,Tennis Court(S),Hot Tub,Pool,Sauna,Playground,Fitness Center,Park,Elevator,Hiking/Biking Trails,Recreation Room
Area Loveland/Berthoud
Zoning Res
Rooms
Basement None
Primary Bedroom Level Main
Master Bedroom 13x14
Bedroom 2 Main 14x11
Bedroom 3 Main 14x12
Dining Room Carpet
Kitchen Wood Floor
Interior
Interior Features High Speed Internet,Eat-in Kitchen,Cathedral/Vaulted Ceilings,Open Floorplan,Walk-In Closet(s),Kitchen Island
Heating Forced Air
Cooling Central Air,Ceiling Fan(s)
Flooring Wood Floors
Fireplaces Type Gas
Fireplace true
Window Features Window Coverings,Double Pane Windows
Appliance Electric Range/Oven,Dishwasher,Refrigerator,Washer,Dryer,Microwave,Disposal
Laundry Washer/Dryer Hookups,Main Level
Exterior
Exterior Feature Lighting,Balcony
Parking Features Garage Door Opener,Oversized
Garage Spaces 1.0
Community Features Clubhouse,Tennis Court(s),Hot Tub,Pool,Sauna,Playground,Fitness Center,Park,Elevator,Hiking/Biking Trails,Recreation Room
Utilities Available Natural Gas Available,Electricity Available,Cable Available
View Mountain(s),Foothills View
Roof Type Composition
Street Surface Paved,Asphalt
Handicap Access Accessible Hallway(s),Low Carpet,Main Floor Bath,Main Level Bedroom,Main Level Laundry,Accessible Elevator Installed
Building
Lot Description Curbs,Gutters,Sidewalks,Fire Hydrant within 500 Feet,Level,Near Golf Course,Abuts Public Open Space,Within City Limits
Story 1
Sewer City Sewer
Water City Water,Town of Windsor
Level or Stories One
Structure Type Wood/Frame,Stone,Composition Siding
New Construction false
Schools
Elementary Schools Riverview Pk-8
Middle Schools Riverview Pk-8
High Schools Mountain View
School District Thompson R2-J
Others
HOA Fee Include Common Amenities,Trash,Snow Removal,Maintenance Grounds,Management,Utilities,Maintenance Structure,Cable TV,Water/Sewer,Hazard Insurance
Senior Community false
Tax ID R1673535
SqFt Source Other
Special Listing Condition Private Owner
Virtual Tour https://www.zillow.com/view-imx/5c99fc40-5630-43d7-a55c-c2739e7600c9?setAttribution=mls&wl=true&initialViewType=pano&utm_source=dashboard